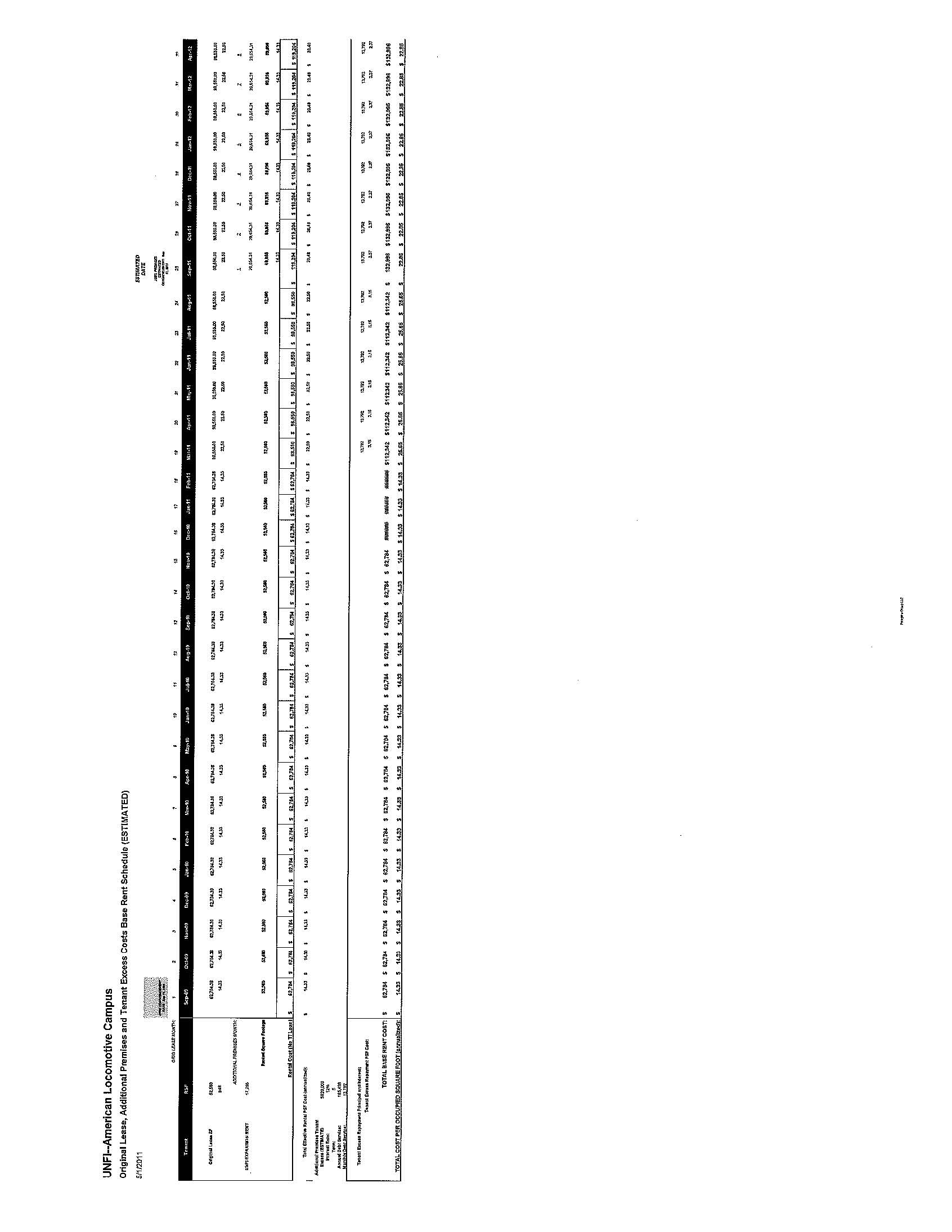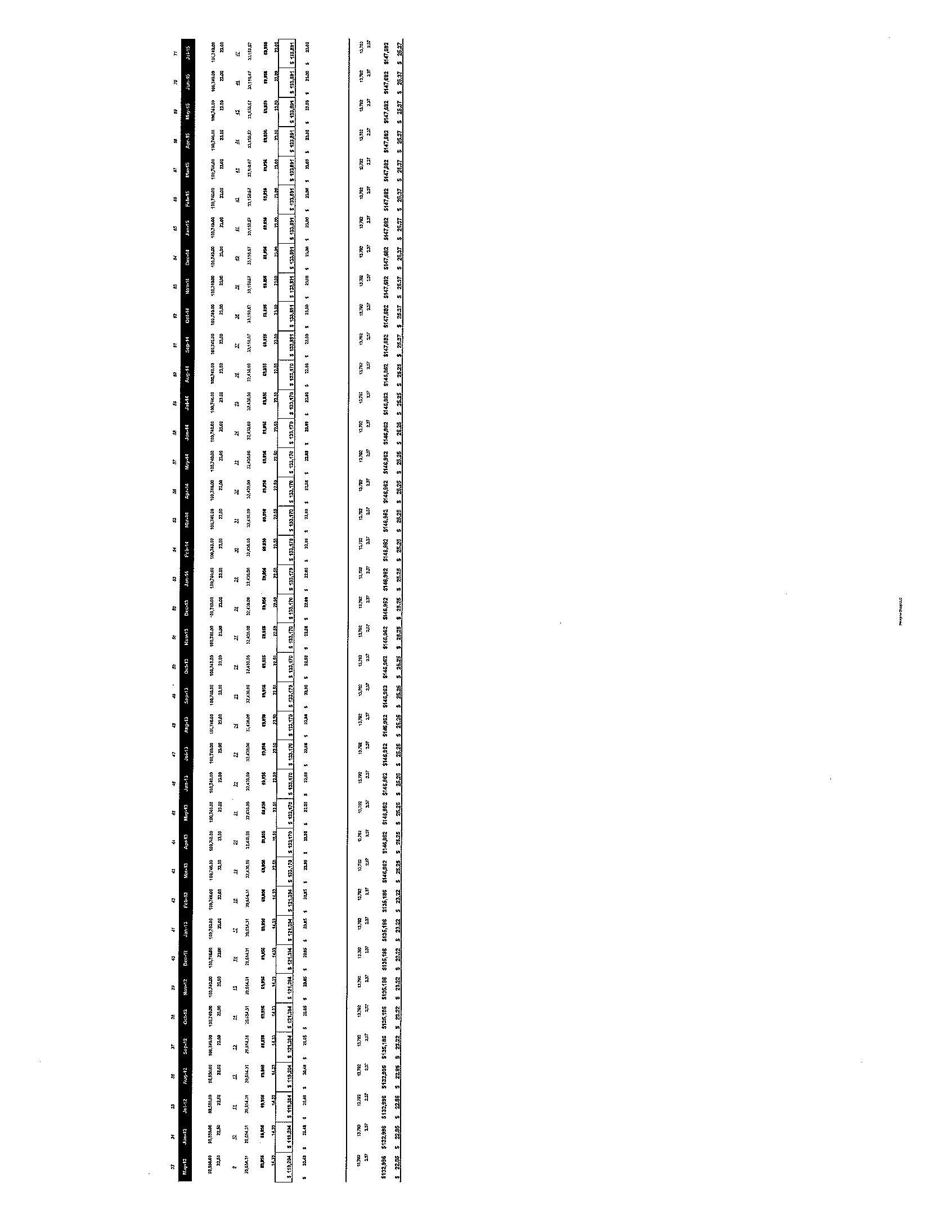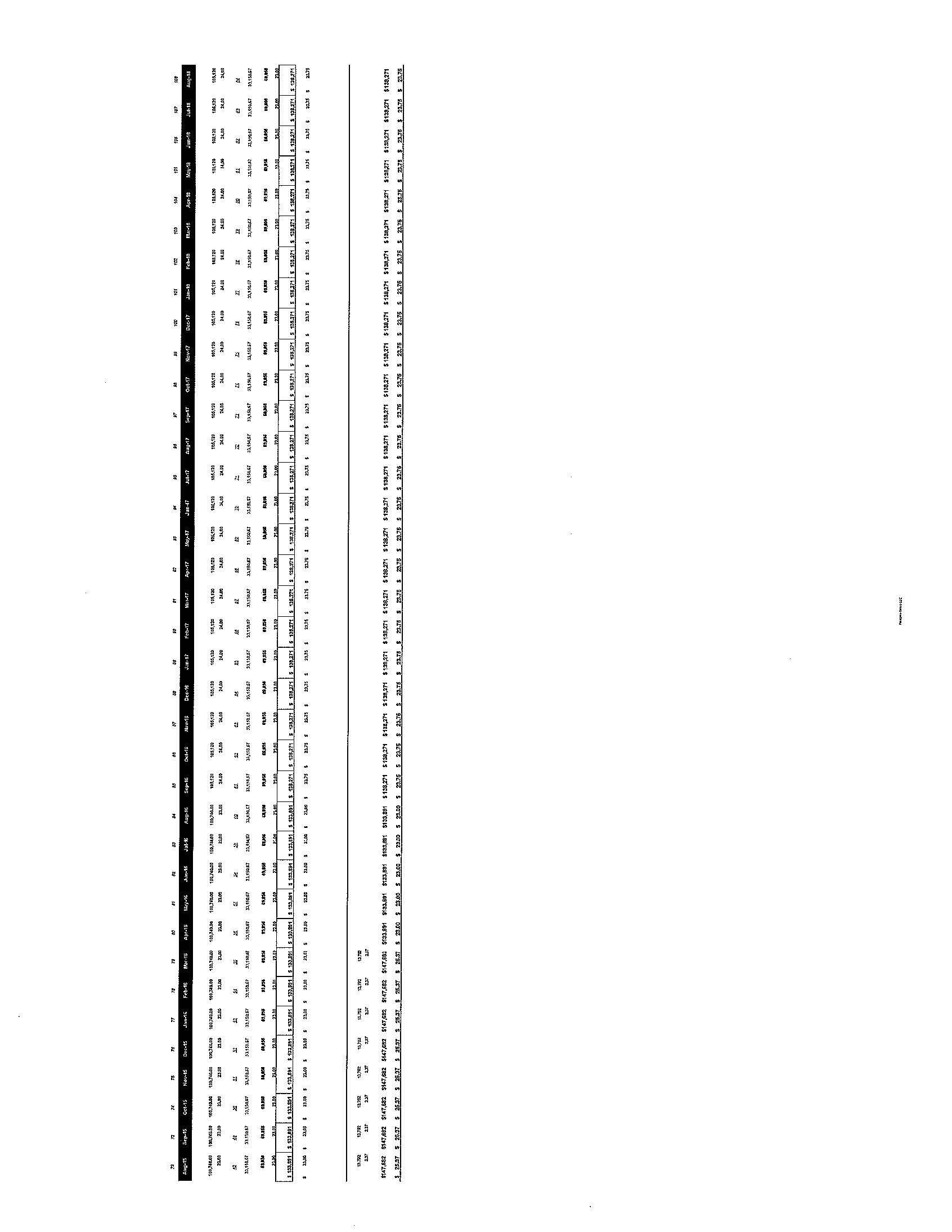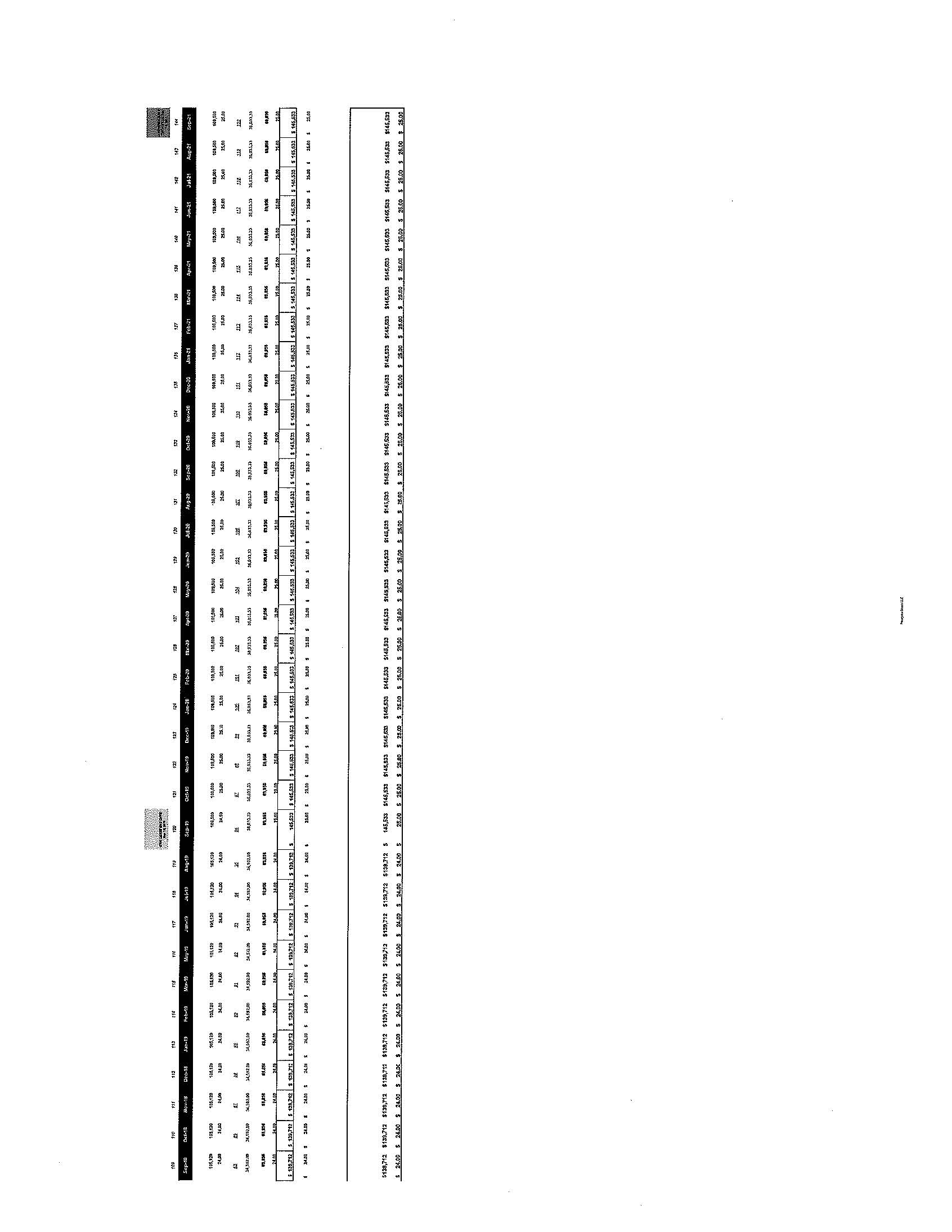Attached files
| file | filename |
|---|---|
| EXCEL - IDEA: XBRL DOCUMENT - UNITED NATURAL FOODS INC | Financial_Report.xls |
| EX-31.2 - EXHIBIT 31.2 - UNITED NATURAL FOODS INC | exhibit312q2fy15.htm |
| EX-32.1 - EXHIBIT 32.1 - UNITED NATURAL FOODS INC | exhibit321q2fy15.htm |
| EX-32.2 - EXHIBIT 32.2 - UNITED NATURAL FOODS INC | exhibit322q2fy15.htm |
| EX-10.2 - EXHIBIT 10.2 - UNITED NATURAL FOODS INC | exhibit102leasethirdamend.htm |
| EX-3.2 - EXHIBIT 3.2 - UNITED NATURAL FOODS INC | exhibit32amendedandrestate.htm |
| EX-3.1 - EXHIBIT 3.1 - UNITED NATURAL FOODS INC | exhibit31articlesofincorpo.htm |
| EX-10.3 - EXHIBIT 10.3 - UNITED NATURAL FOODS INC | exhibit103leasefourthamend.htm |
| 10-Q - 10-Q - UNITED NATURAL FOODS INC | unfi10q1312015.htm |
| EX-31.1 - EXHIBIT 31.1 - UNITED NATURAL FOODS INC | exhibit311q2fy15.htm |
Exhibit 10.1
Second Amendment to Lease
THIS SECOND AMENDMENT TO LEASE (this “Amendment”) is made effective May 10, 2011 (the “Amendment Effective Date”), by and between ALCO CITYSIDE FEDERAL LLC, a Rhode Island limited liability company (“Landlord”) and UNITED NATURAL FOODS, INC., a Delaware corporation (“Tenant”).
WHEREAS, Landlord currently leases to Tenant those certain premises consisting of approximately 52,560 rentable square feet of space (the “Premises”) on the first and second floors of Building 52 and the second floor of Building 51 in the Project known as the American Locomotive Works located at 317 Iron Horse Way, Providence, Rhode Island (the “Building”) pursuant to a Lease Agreement between Landlord and Tenant dated October 16, 2008, and amended May 12, 2009 (the “Lease”). Capitalized terms used but not herein defined shall have the meaning ascribed to them in the Lease; and
WHEREAS, Tenant desires to lease additional space for office use on the first floor of Building 52 consisting of approximately 17,295 rentable square feet of space (the “Additional Premises”); and
WHEREAS, Landlord and Tenant desire to amend the Lease upon the terms and conditions set forth below.
NOW, THEREFORE, in consideration of the foregoing and for other good and valuable consideration, the receipt and sufficiency of which is hereby acknowledged, Landlord and Tenant agree to amend the Lease as follows:
1. | Amendments. |
a.Section 1.1 is amended by inserting the following language as the first definition:
““Additional Premises” means approximately 17,295 rentable square feet on the first floor of Building 52, as more particularly depicted in Exhibit B-1, attached hereto and made a part hereof.”
b.Section 1.1 is further amended by deleting the first sentence of the definition of “Base Operating Cost” and inserting the following in lieu thereof:
““Base Operating Cost” means Operating Costs incurred for the Premises during the 2012 calendar year (the “Base Year”).”
c.Section 1.1 is further amended by deleting the definition of “Base Taxes” and inserting the following in lieu thereof:
““Base Taxes” means Taxes on the Building and underlying tax parcel incurred for the calendar year 2012.”
d.Section 1.1 is further amended by deleting the definition of “Building” and inserting the following in lieu thereof:
““Building” means the building located at 317 Iron Horse Way in Providence, Rhode Island, and commonly known as American Locomotive Works, consisting of two buildings known as “Building #51” and “Building #52”. For purposes of this Lease, the total rentable square footage of the Building is 199,706 of space. The Building is more particularly shown on Exhibit A, subject to adjustment from time to time.”
e.Section 1.1 is further amended by inserting the following language between the words “depicted on Exhibit B;” and “provided, that if” in the definition of “Premises”:
“plus, upon and after the Additional Premises Commencement Date, the Additional Premises, for a total of 69,855 rentable square feet of space; ”
f.Section 1.1 is further amended by deleting the definition of “Lease Year” and inserting the following in lieu thereof:
“Lease Year” means the (a) period commencing on the Additional Premises Commencement Date and terminating at 11:59 p.m. on the first anniversary of the last day of the month in which the Additional Premises Commencement Date occurs, and (b) each successive period of twelve (12) calendar months thereafter during the Term; ”
g.Section 3.1.1 is hereby deleted in its entirety and the following is inserted in lieu thereof:
“3.1.1 This Lease shall be for a term (the “Original Term”) commencing (i) for the Premises (excluding the Additional Premises) (the “Initial Premises”), on the Effective Date, and (ii) for the Additional Premises, upon Substantial Completion of the Additional Landlord’s Work (as hereinafter defined) (the “Additional Premises Commencement Date”). The Original Term shall end on the date which is ten years from the Additional Premises Commencement Date (the “Termination Date”). The revised commencement date of the Original Term and Additional Premises Commencement Date shall be indicated by execution of Exhibit D-1 attached hereof (the “Additional Premises Commencement Amendment”).”
h.Section 3.1.2 is amended by inserting the following language at the end of the first sentence:
“Notwithstanding the foregoing, monthly payments of Base Rent, Additional Rent and all other charges relating to the Additional Premises shall commence on the Additional Premises Commencement Date.”
2
i.Section 3.3 is amended by deleting references to “Section 4.10” and substituting “Section 4.1” in lieu thereof.
j.Section 4.3.1 is amended by inserting the following language at the end of the Section:
“From and after 2012, Operating Costs shall be calculated from cost increases to 2012 Operating Costs. Such Additional Rent shall be applied to the Premises, with a total Tenant’s Proportional Share of 34.98%. There will be no “look back” for any Additional Rent on the Initial Premises. By way of example, if common area utilities are $40,000 in 2011, and increase to $45,000 in 2012, the Tenant’s Additional Rent would increase by (.95 x .3498 x $5,000) = $1,661.55 per year, or $.023/rsf for 69,855 rsf.”
k.Section 4.1(a) is hereby deleted in its entirety and Tenant shall pay to Landlord an annual rent (the “Base Rent”) as set forth on Schedule 4.1(a), which is hereby inserted in lieu of Section 4.1(a).
l.Section 4.1(b) is hereby deleted in its entirety and Tenant shall pay to Landlord an annual Base Rent for the first Renewal Term as set forth on Schedule 4.1(b), which is hereby inserted in lieu of Section 4.1(b).
m.Section 4.2 is amended by inserting the following language at the end of the last sentence:
“As of the Additional Premises Commencement Date, Landlord shall adjust the Additional Rent as necessary in accordance with the terms of the Lease.”
n.Section 6.5.3(b) is amended by inserting the following language between the words “210 parking spaces” and “, which parking spaces”:
“; provided, however, that as of the Additional Premises Commencement Date, Tenant shall have the non-exclusive right to use 69 additional parking spaces in the Parking Area.”
o.Section 10.1.1 is amended by inserting the foregoing at the end:
“Notwithstanding the foregoing, the definition of “Landlord’s Work” includes the improvements set forth in Exhibit C-1, attached hereto and made a part hereof (the “Additional Premises Landlord’s Work”), as may be further refined by the agreement of the parties; provided, however, that Landlord’s costs and expenses for the Additional Premises Landlord’s Work shall not exceed an aggregate of Nine-Hundred Fifty One Thousand, Two Hundred Twenty Five Dollars ($951,225) (the “Cap”). Any costs or expenses for the Additional Premises Landlord’s Work above the Cap, up
3
to Six Hundred Fifty-Thousand Dollars ($650,000), shall be the sole responsibility of Tenant and shall be deemed an Additional Premises Tenant Excess. Upon the Substantial Completion of the Additional Premises Landlord’s Work and prior to the Additional Premises Commencement Date, the Additional Premises Base Rent in Schedule 4.1(a) shall increase by an amount calculated by the Landlord by amortizing the sum of all of the Landlord’s costs and expenses relating to the Additional Premises Tenant Excess work greater than the Cap at an interest rate of 12% per annum over a period of five years, payable monthly as Additional Premises Base Rent for 60 months. Within forty-five (45) days of Substantial Completion for the Additional Premises, Landlord shall update Schedule 4.1 (A) to reflect the actual Base Rent lease costs as a result of any Additional Premises Tenant Excess costs. Landlord shall review final Additional Premises Tenant Excess costs with Tenant prior to preparing final adjusted Base Rent schedule.”
p.Section 10.1.3 is amended by inserting the foregoing at the end:
“For purposes of the Additional Premises Landlord’s Work, the initial Tenant’s Construction Contact shall be Thomas Dziki, and the initial Landlord’s Construction Contact shall be Sam Bradner.”
2. | Miscellaneous. Upon and after the date of this Amendment all references to the Lease shall mean the Lease as modified and amended by this Amendment. Except as expressly provided in this Amendment, the execution and delivery of this Amendment does not and will not amend, modify or supplement any provision of, or constitute a consent to or a waiver of any non-compliance with the provisions of the Lease, and, except as specifically provided in this Amendment, the Lease shall remain in full force and effect. The parties hereto each hereby ratify and confirm the Lease as amended hereby. This Amendment may be executed simultaneously in two or more counterparts, each of which shall be deemed an original, but all of which together shall constitute one and the same instrument. The Lease, the Exhibits attached thereto, and this Amendment hereby contains the entire agreement of the parties with respect to the subject matter hereof. Each provision of this Amendment shall be considered separable and if for any reason any provision or provisions herein are determined to be invalid and contrary to any existing or future law, such invalidity shall not impair the operation of or affect those portions of this Amendment which are valid. The covenants and agreements contained herein shall be binding upon and inure to the benefit of the heirs, legal representatives, successors and assigns of the respective parties hereto. This Amendment and all questions arising hereunder shall be determined in accordance with the internal law of the State of Rhode Island, without regard to the choice of law provisions thereof. |
[Signatures appear on the following page]
4
IN WITNESS WHEREOF, Landlord and Tenant have duly executed this Amendment on the date written first above.
LANDLORD: | ALCO CITYSIDE FEDERAL LLC, a Rhode Island limited liability company, by its manager, ALCO 85 MANAGER LLC, a Rhode Island limited liability company | |||
/s/ Charles M. Eccles | By: | /s/ Carl W. Struever | ||
Witness: | Charles M. Eccles | Name: | Carl W. Struever | |
Title: | President | |||
TENANT: | UNITED NATURAL FOODS, INC. a Delaware corporation | |||
/s/ Dawn Lemay | By: | /s/ Thomas A. Dziki | ||
Witness: | Dawn Lemay | Name: | Thomas A. Dziki | |
Title: | CHRSO | |||
EXHIBIT B-1
ADDITIONAL PREMISES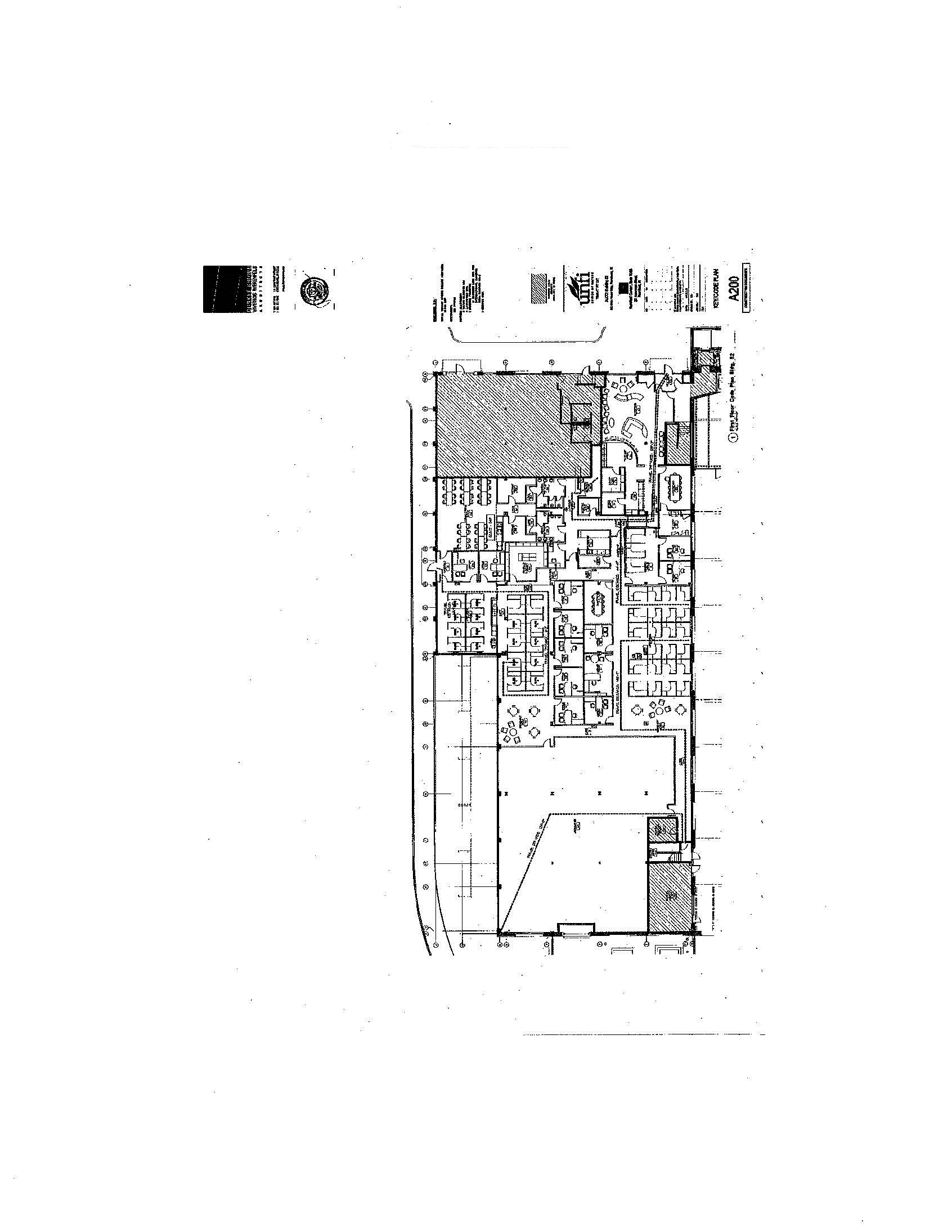

Exhibit C-1
Additional Premises Landlord’s Work
Drawings and specifications are prepared by Durkee Brown Architects / AHA consulting
engineers.
ARCHITECTURAL | ||
1. | A000 - | Symbols, abbreviations, and drawling list - Dated 3-11-2011 |
2. | A200 - | Key/Code Plans - Dated 3-11-2011 |
3 | A201 - | 1st floor demolition and construction plans - Dated 3-11-2011 |
4. | A202 - | Building section and enlarged floor plans - Dated 3-11-2011 |
5. | A500 - | New vestibule plan, Elevations, and Sections - Dated 3-11-2011 |
6. | A501 - | Stair and Ramp details and sections - Dated 3-11-2011 |
7 | A600 - | Interior elevations and cabinet schedule - Dated 3-11-2011 |
8. | A700 - | First floor finish plans - Dated 3-11-2011 |
9. | A800 - | Wall Types and door schedule - Dated 3-11-2011 |
10. | A801 - | Miscellaneous interior details and ceiling details - Dated 3-11-2011 |
11. | A900 - | First floor reflected ceiling plan - Dated 3-11-2011 |
HVAC DRAWINGS | ||
1. | H-001 - | Building 52 first floor legend and general notes - Dated 3-18-2011 |
2. | H-002 - | Building first floor schedule plan - Dated 3-18-2011 |
3. | H-003 - | Building 52 first floor details sheet 1 of 2 plan - Dated 3-18-2011 |
4. | H-004 - | Building 52 first floor details sheet 2 of 2 plan - Dated 3-18-2011 |
5. | HD-100 - | Building 52 first floor demo duct plan - Dated 3-18-2011 |
6. | HD-101 - | Building 52 first floor demo pipe plan - Dated 3-18-2011 |
7. | H-100 - | Building 52 first floor new duct plan - Dated 3-18-2011 |
8. | H-101 - | Building 52 first floor ne piping plan - Dated 3-18-2011 |
ELECTRICAL DRAWINGS | ||
1. | E001 - | Electrical LEGEND AND NOTES - Dated 3-18-2011 |
2. | E002 - | Electrical SCHEDULES AND RISER DIAGRAM - Dated 3-18-2011 |
3. | E003 - | Electrical schedules - Dated 3-18-2011 |
4. | E004 - | Electrical details - Dated 3-18-2011 |
5. | E101 - | Building 52 electrical first floor lighting plan - Dated 3-18-2011 |
6. | E201 - | Building 52 electrical first floor power plan - Dated 3-18-2011 |
7. | E201A - | Building 52 electrical first floor cable tray plan - Dated 3-18-2011 |
8. | E301 - | Building 52 electrical first floor existing plan - Dated 3-18-2011 |
PLUMBING DRAWINGS | ||
1. | P001 - | Building 52 plumbing legend and diagrams - Dated 3-18-2011 |
2. | P101U - | Building 52 underground plumbing plan - Dated 3-18-2011 |
3 | P101 - | Building 52 first floor plumbing plan - Dated 3-18-2011 |
FIRE ALARM DRAWINGS | ||
1. | FA001 - | Fire alarm legend, details notes and specifications - Dated 3-18-2011 |
2. | FA101 - | Building 52 fire alarm first floor plan - Dated 3-18-2011 |
FIRE PROTECTION DRAWGINS | ||
1. | FP001 - | Fire protection legend, details notes and specifications - Dated 3-18-2011 |
2. | FP101 - | Building 52 fire alarm first floor plan - Dated 3-18-2011 |
SPECIFICATIONS - Project manual and specifications permit documents, Dated March 18, 2011 | ||
ADDENDUM 1 - Revised the following drawings and updated specification section 091100 | ||
1. | A201 - | SKA 1 - Dated 3-30-2011 |
2. | A202 - | SKA 2 - Dated 3-30-2011 |
3. | A600 - | Dated 3-30-2011 |
4. | A700 - | Dated 3-30-2011 |
5. | H102 - | SKH 1 - Dated 3-30-2011 |
6. | E201 - | SKH 1 and 2 - Dated 3-30-2011 |
7. | S101 - | Dated 3-30-2011 - Dated 3-30-2011 |
ADDENDUM 2 - 4 hand sketches, Dated April 25, 2011 | ||
UNFI MASTER BUDGET, Dated April 27, 2011 | ||
8
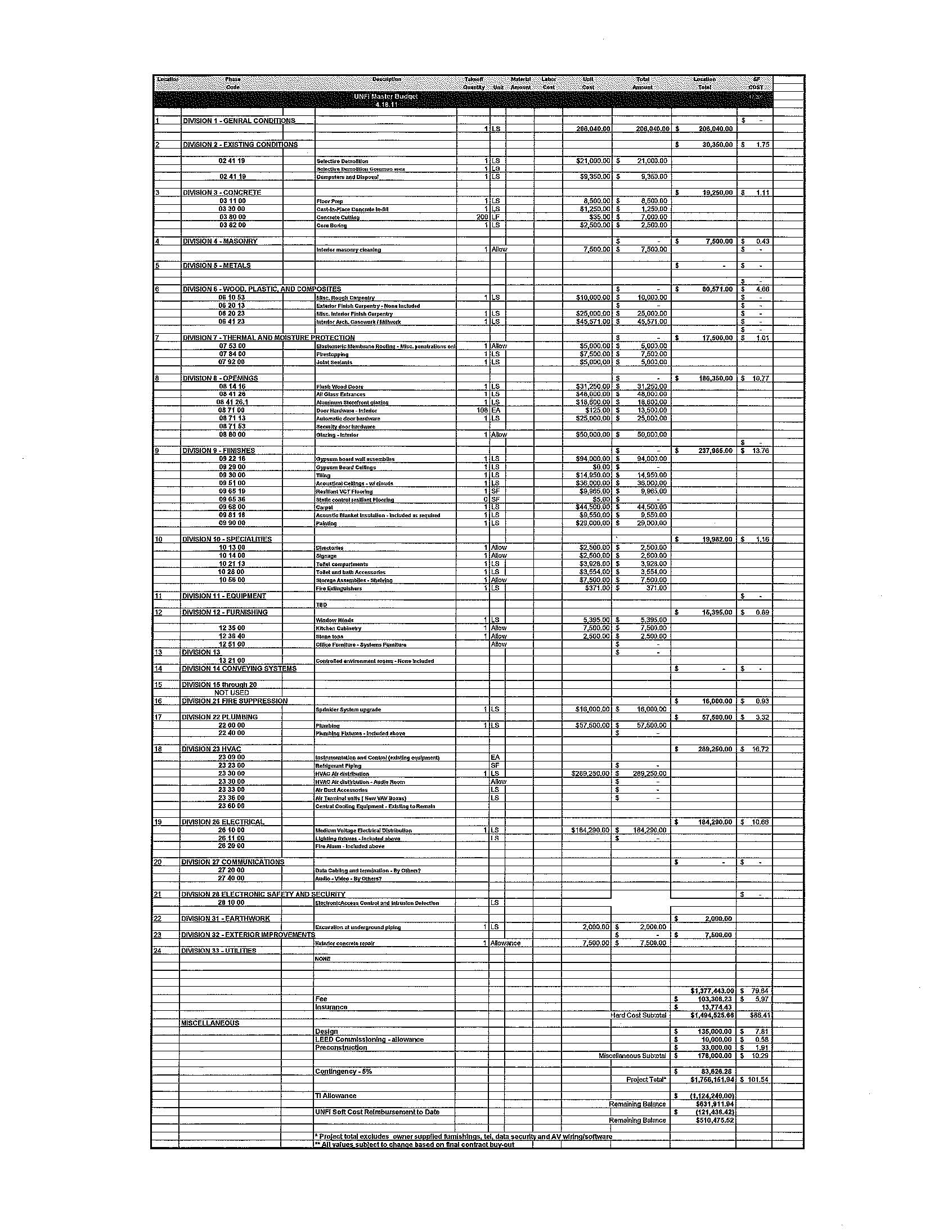
Exhibit D-1
Additional Premises Commencement Amendment
This Additional Premises Commencement Amendment is made and entered into the _____ day of _____ 2011 pursuant to the terms of a Second Amendment to the Lease Agreement (all capitalized terms, except as otherwise provided herein, shall have the same meanings given to them in the Lease) between Landlord and Tenant dated the October 16, 2008 and amended May 12, 2009 (the “Lease”).
1. | Tenant and Landlord explicitly acknowledge and agree to the following applicable dates relating to the Lease: |
1.1. Commencement Date of the Additional Premises Term:
Month:___________ Day:____________, Year:__________
1.2. Expiration date of the Additional Premises Term:
Month:___________ Day:____________, Year:__________
2. Tenant and Landlord explicitly acknowledge and agree that Tenant has accepted the Property “as is” in accordance with the terms and conditions of the Lease and that Landlord has provided Tenant with a Certificate of Occupancy.
IN WITNESS WHEREOF, Landlord and Tenant have duly executed this Amendment on the date written first above.
LANDLORD: | ALCO CITYSIDE FEDERAL LLC, a Rhode Island limited liability company, by its manager, ALCO 85 MANAGER LLC, a Rhode Island limited liability company | |||
By: | ||||
Witness: | Name: | |||
Title: | ||||
TENANT: | UNITED NATURAL FOODS, INC. a Delaware corporation | |||
By: | ||||
Witness: | Name: | |||
Title: | ||||
9
SCHEDULE 4.1(A)
BASE RENT SCHEDULE FOR ORIGINAL AND ADDITIONAL PREMISES
