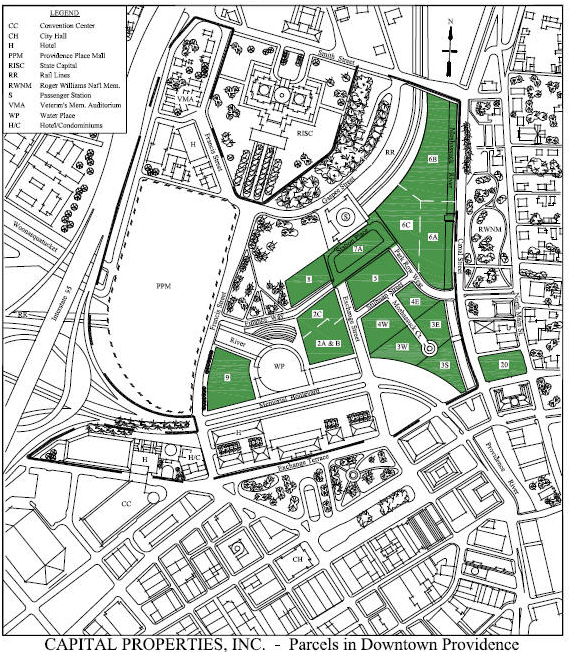Attached files
| file | filename |
|---|---|
| EX-32.2 - EX-32.2 - CAPITAL PROPERTIES INC /RI/ | d524718dex322.htm |
| EX-32.1 - EX-32.1 - CAPITAL PROPERTIES INC /RI/ | d524718dex321.htm |
| EX-31.2 - EX-31.2 - CAPITAL PROPERTIES INC /RI/ | d524718dex312.htm |
| EX-31.1 - EX-31.1 - CAPITAL PROPERTIES INC /RI/ | d524718dex311.htm |
| EX-21 - EX-21 - CAPITAL PROPERTIES INC /RI/ | d524718dex21.htm |
| EX-10 - EX-10 - CAPITAL PROPERTIES INC /RI/ | d524718dex10.htm |
| 10-K - FORM 10-K - CAPITAL PROPERTIES INC /RI/ | d524718d10k.htm |
Map of the Company’s Parcels in
Downtown Providence, Rhode Island

The map in Form 10-K is a plan of a portion of downtown Providence, Rhode Island, which indicates those parcels owned by the Company in that area known as “Capital Center” and immediately adjacent thereto. A legend contains the Parcel Number, the Parcel Size and the Development on the Parcels as follows:
| Parcel No. Capital Center |
Square Feet Parcel Size |
Development on Parcels | ||
| 2A&B | 56,700 | 17 and 19 Story Residential Buildings - 307,000 gross square feet | ||
| 2C | 35,300 | 13 Story Office Building - 325,000 gross square feet | ||
| 3S | 48,000 | 13 Story Office Building - 235,000 gross square feet | ||
| 3W | 35,000 | — | ||
| 3E | 24,000 | — | ||
| 4W | 46,000 | — | ||
| 4E | 22,000 | — | ||
| 5 | 54,000 | 8 Story Residential Building - 454,000 gross square feet | ||
| 6A | 87,200 | 4 Story Residential Building - 120,000 gross square feet | ||
| 6B | 124,300 | 4 Story Residential Building under construction - 248,000 gross square feet | ||
| 6C | 64,500 | — | ||
| 7A | 76,000 | 330 Car Public Parking Garage | ||
| 8 | 36,000 | 4 Story Office Building - 114,000 gross square feet | ||
| 9 | 72,000 | 10 Story Office Building - 210,000 gross square feet | ||
|
Outside Capital Center |
||||
| 20 | 26,600 | 3-4 Story Historic Building in southwest corner of lot - 18,000 gross square feet |
