Attached files
| file | filename |
|---|---|
| EX-32.2 - EXHIBIT 32.2 - Juno Therapeutics, Inc. | juno-123116xexx322.htm |
| EX-32.1 - EXHIBIT 32.1 - Juno Therapeutics, Inc. | juno-123116xex321.htm |
| EX-31.2 - EXHIBIT 31.2 - Juno Therapeutics, Inc. | juno-123116xex312.htm |
| EX-31.1 - EXHIBIT 31.1 - Juno Therapeutics, Inc. | juno-123116xexx311.htm |
| EX-23.1 - EXHIBIT 23.1 - Juno Therapeutics, Inc. | juno-123116xexx231.htm |
| EX-21 - EXHIBIT 21 - Juno Therapeutics, Inc. | juno-123116xexx21.htm |
| EX-10.39 - EXHIBIT 10.39 - Juno Therapeutics, Inc. | juno-1231x2016xexx1039.htm |
| EX-10.23E - EXHIBIT 10.23E - Juno Therapeutics, Inc. | juno-123116xexx1023e.htm |
| 10-K - 10-K - Juno Therapeutics, Inc. | juno-123116x10k.htm |
Exhibit 10.31(D)
THIRD AMENDMENT TO LEASE AGREEMENT
THIS THIRD AMENDMENT TO LEASE AGREEMENT (this “Third Amendment”) is made as of November 17, 2016 (“Amendment Effective Date”), by and between ARE-SEATTLE NO. 16, LLC, a Delaware limited liability company (“Landlord”), and JUNO THERAPEUTICS, INC., a Delaware corporation (“Tenant”).
RECITALS
A. Landlord and Tenant are parties to that certain Lease Agreement dated as of April 6, 2015, as amended by that certain First Amendment to Lease Agreement dated as of May 21, 2015 (the “First Amendment”), and as further amended by that certain Second Amendment to Lease Agreement dated as of September 30, 2015 (the “Second Amendment”) (as amended, the “Lease”). Pursuant to the Lease, Tenant shall lease certain premises containing approximately 161,433 rentable square feet of the Building, consisting of (i) the 6th floor containing approximately 23,558 rentable square feet, (ii) the 7th floor containing approximately 23,726 rentable square feet, (iii) the 8th floor containing approximately 23,726 rentable square feet (iv) the 9th floor containing approximately 23,586 rentable square feet, (v) the 10th floor containing approximately 23,586 rentable square feet, (vi) the 11th floor containing approximately 23,586 rentable square feet, and (vii) the 12th floor containing approximately 19,665 rentable square feet (collectively, the “Premises”) in that certain to be constructed building located at 400 Dexter Avenue North, Seattle, Washington. Capitalized terms used herein without definition shall have the meanings defined for such terms in the Lease.
B. Landlord and Tenant desire to amend the Lease to, among other things, (i) reflect the current assumptions of the parties with respect to the rentable square footage of the Premises and the Building subject to further adjustment based on the Measurement Standard as provided for in the third to last paragraph of Section 5 of the Lease, (ii) increase the Initial Premises to include the 4th floor of the Building containing approximately 33,799 rentable square feet and the 5th floor of the Building containing approximately 26,024 rentable square feet, both as more particularly shown on Exhibit A attached hereto, and (iii) amend the floors constituting the Fixed Expansion Premises and reflect the order in which Tenant shall be required to lease the Expansion Floors in the Fixed Expansion Premises.
NOW, THEREFORE, in consideration of the foregoing Recitals, which are incorporated herein by this reference, the mutual promises and conditions contained herein, and for other good and valuable consideration, the receipt and sufficiency of which are hereby acknowledged, Landlord and Tenant hereby agree as follows:
1. | Amended Definitions. From and after the date hereof, the definitions of Premises, Project, Rentable Area of Premises, Rentable Area of Building, and Tenant’s Share of Operating Expenses are hereby deleted in their entirety and replaced with the following: |
“Premises: The 4th, 5th, 6th, 7th, 8th, 9th, 10th, 11th and 12th floors of the Building consisting of approximately 241,276 rentable square feet.”
“Project: The real property on which the building (the “Building”), consisting of approximately 290,111 rentable square feet, in which the Premises are located, together with all improvements thereon and appurtenances thereto as described on Exhibit A.”
“Rentable Area of Premises: 241,276 rentable square feet.”
“Rentable Area of Building: 290,111 rentable square feet.”
“Tenant’s Share of Operating Expenses: 83.16%”
1 

The provisions of the third to last paragraph of Section 5 of the Lease shall continue to apply and the rentable square footage of the Premises and the Building and Tenant’s Share of Operating Expenses all remain subject to re-measurement and adjustment as provided for therein.
2. | Initial Premises and Base Rent. Notwithstanding anything to the contrary contained in the Lease, the “Initial Premises” shall mean approximately 241,276 rentable square feet of the Building, consisting of (i) the 4th floor of the Building containing approximately 33,799 rentable square feet, (ii) the 5th floor containing approximately 26,024 rentable square feet (iii) the 6th floor containing approximately 26,659 rentable square feet, (iv) the 7th floor containing approximately 26,645 rentable square feet, (v) the 8th floor containing approximately 26,630 rentable square feet (vi) the 9th floor containing approximately 26,215 rentable square feet, (vii) the 10th floor containing approximately 26,200 rentable square feet, (viii) the 11th floor containing approximately 26,047 rentable square feet, and (ix) the 12th floor containing approximately 23,057 rentable square feet, and all of the same together shall constitute the Premises. The Premises are more particularly shown on Exhibit A attached hereto. |
All provisions of the Lease applicable to the Initial Premises shall be apply with respect to 4th floor and the 5th floor of the Building which are being added to the Initial Premises pursuant to this Third Amendment, except that Base Rent for the 4th floor and the 5th floor shall be equal to then-current Base Rent per rentable square foot being paid with respect to the balance of the Initial Premises, as adjusted pursuant to Section 4 of the Lease, plus $1.00 per rentable square foot.
3. | Security Deposit. Notwithstanding anything to the contrary contained in the Lease, Tenant shall not be required to deliver an additional Security Deposit in connection with the addition of the 4th and 5th floors to the Initial Premises. |
4. | Right to Expand. Section 6 of the Second Amendment is hereby deleted in its entirety and replaced with the following: |
“The first paragraph of Section 39 of the Lease along with Section 39(a), (b) and (c) of the Lease are all hereby deleted in their entirety and replaced with the following:
“39. Rights to Expand. Subject to the provisions of this Section 39, Tenant shall have certain rights to expand the Premises to include the Fixed Expansion Premises. The portion of the 2nd floor containing approximately 10,238 rentable square feet and the entire rentable square footage available for lease on the 3rd floor containing approximately 20,978 rentable square feet are collectively referred to herein as the “Fixed Expansion Premises”, and such portion of the 2nd floor and the 3rd floor are individually referred to herein as an “Expansion Floor” and collectively as the “Expansion Floors”. Tenant shall be required to expand the Premises pursuant to Section 39(a) and (b) in the order from the lower floor to the higher floor (i.e., expansion in the order of first the 2nd floor and then the 3rd floor).
(a) Initial Fixed Expansion Option. Subject to the terms of this Section 39, Tenant shall have the right (the “Initial Expansion Right”), but not the obligation to expand the Premises for Tenant’s own use (which shall mean that Tenant or the resulting Tenant entity following a Permitted Assignment shall be the initial occupant) to include one or both of the Expansion Floors. For the avoidance of any doubt, in no event may Tenant elect to exercise its Initial Expansion Right for less than all of the 10,238 rentable square feet available for lease by Tenant on the 2nd floor and, if applicable, less than the entire 3rd Floor Premises (as defined below). If Tenant elects to exercise its Initial Expansion Right with respect to all of the 10,238 rentable square feet available for lease by Tenant on the 2nd floor or both such 2nd floor space and the entire 3rd Floor Premises, Tenant shall deliver written notice (an “Initial Expansion Election Notice”) to Landlord on or before the date that is 12 months after the Commencement Date (“Initial Option Expiration Date”) identifying whether Tenant is electing to lease all the 10,238 rentable square feet available for lease by Tenant
2
on the 2nd floor or both such 2nd floor space and the entire 3rd Floor Premises (as applicable, the “Identified Initial Expansion Premises”). For the avoidance of any doubt, if Tenant elects to lease only 1 Expansion Floor pursuant to the Initial Expansion Right, then such Expansion Floor shall be all of the 10,238 rentable square feet available for lease by Tenant on the 2nd floor. If Tenant elects not to exercise the Initial Expansion Right, all of the 10,238 rentable square feet available for lease by Tenant on the 2nd floor shall be released from the Fixed Expansion Premises and Tenant shall have no further right to lease such 2nd floor space pursuant to the provisions of Section 39(a) and/or (b). If Tenant timely delivers an Initial Expansion Election Notice to Landlord, Tenant shall lease the Identified Initial Expansion Premises on the same terms and conditions pursuant to which Tenant is leasing the Initial Premises, except as otherwise provided in this Section 39(a). Notwithstanding anything to the contrary contained in this paragraph, Tenant shall have the right, subject to the terms of the Lease, to sublease the 2nd floor space from and after the Initial Option Premises Commencement Date without first occupying it.
If Tenant timely exercises its Initial Expansion Right with respect to one or more Expansion Floors of the Fixed Expansion Premises, Landlord shall Deliver the Identified Initial Expansion Premises to Tenant by the later of (i) the Initial Premises Delivery Date or (ii) 10 days after Landlord’s receipt of Tenant’s Initial Expansion Election Notice, with the Building Shell for the Identified Initial Expansion Premises in Tenant Improvement Work Readiness Condition so that Tenant may commence construction of tenant improvements in the Identified Initial Expansion Premises. The “Initial Option Premises Commencement Date” shall be the date that is the later of (i) the earlier of (a) Landlord’s substantial completion of Landlord’s Work with regard to the Identified Initial Expansion Premises and (b) the date that Landlord’s Work with regard to the Identified Initial Expansion Premises could have been substantially completed but for Tenant Delays and (ii) the earlier of (x) the date that is 6 months after Landlord Delivers the Identified Initial Expansion Premises to Tenant in the Tenant Readiness Condition, and (y) the Substantial Completion of the tenant improvements in the Identified Initial Expansion Premises. On the Initial Option Premises Commencement Date, the Premises shall be expanded to include the Identified Initial Expansion Premises and Tenant shall commence paying Base Rent with respect to the Identified Initial Expansion Premises on a per rentable square foot basis at a rate equal to (A) $54.00 per rentable square foot for the 10,238 rentable square feet on the 2nd floor, and (B) with respect to the 3rd floor if the Identified Initial Expansion Premises includes the 3rd Floor Premises, the then-current Base Rent per rentable square foot being paid with respect to the 4th floor and the 5th floor of the Initial Premises, as adjusted pursuant to Section 4. If the Initial Premises Base Rent has not commenced on the Initial Option Premises Commencement Date, then Base Rent for the Identified Initial Option Premises Commencement Date shall abate until the date that Base Rent is payable with regard to the Initial Premises. If the Initial Option Premises Commencement Date occurs after Base Rent has commenced for the Initial Premises, then Tenant shall not be entitled to any Rent abatement for the Initial Option Premises. Furthermore, in the event that Tenant exercises the Initial Expansion Right: (i) the Base Rent payable with respect to the Identified Initial Expansion Premises shall be adjusted on each Adjustment Date by the Rent Adjustment Percentage, (ii) commencing on the Initial Option Premises Commencement Date, the definition of “Tenant’s Share of Operating Expenses” shall be proportionately increased to include the Identified Initial Expansion Space and Tenant shall commence paying Tenant’s Share of Operating Expenses with respect to the Identified Initial Expansion Premises, (iii) with respect to each parking space allocated to Tenant pursuant to Section 10 of the Lease in connection with the Identified Initial Expansion Premises, commencing on the Initial Option Premises Commencement Date, Tenant shall pay Parking Charges equal to the then-current market rate for parking spaces in similar parking garages serving Class A laboratory/office buildings in the South Lake Union area of Seattle, as reasonably determined by Landlord, which Parking Charges shall be subject to increases pursuant to Section 10 of the Lease, and (iv) Tenant shall be entitled to a tenant improvement allowance for tenant improvements in the Identified Initial Expansion Premises in the amount of $145.00 per rentable square foot of the Identified Initial Expansion Premises and the tenant improvements shall be designed and constructed (and the funds for the same disbursed) on substantially similar terms as the Work Letter. Finally, if both the Initial
3
Option Premises Commencement Date shall occur on the Initial Premises Commencement Date and the Identified Initial Expansion Premises includes the 3rd Floor Premises, then Landlord shall make the Elevator Lobby Allowance and Restroom Allowance in the amount of $50,000 and $200,000, respectively, for the 3rd Floor Premises available to Tenant in consideration for Tenant’s performance of the work associated with said credit, and Exhibit B-1 of the Second Amendment shall be deemed amended accordingly. Tenant shall not be entitled to any Restroom/Lobby Allowance with respect to the 2nd floor. The parties shall execute an amendment to this Lease documenting Tenant’s leasing of the Identified Initial Expansion Premises on the terms set forth herein promptly after Tenant delivers to Landlord the Initial Expansion Election Notice.
(b) Second Fixed Expansion Option. Subject to the terms of this Section 39, Tenant shall have the right (the “Second Expansion Right”), but not the obligation, to expand the Premises for Tenant’s own use (which shall mean that Tenant or the resulting Tenant entity following a Permitted Assignment shall be the initial occupant) to include the 3rd Floor Premises if Tenant did not elect to lease the 3rd Floor Premises in connection with Tenant’s exercise of its Initial Expansion Right. For the avoidance of any doubt, in no event may Tenant elect to exercise its Second Expansion Right for any partial portion of the 3rd Floor Premises. If Tenant elects to exercise its Second Expansion Right for the 3rd Floor Premises, Tenant shall deliver written notice (an “Second Expansion Election Notice”) to Landlord on or before the date that is 24 months after the Commencement Date (“Second Option Expiration Date”) exercising its Second Expansion Right for the entire rentable square footage available for lease on the 3rd floor containing approximately 20,978 rentable square feet (the “3rd Floor Premises”). If Tenant has not delivered to Landlord a Second Expansion Notice prior to the Second Option Expiration Date, Tenant shall be deemed to have forever waived its right to lease the 3rd Floor Premises pursuant to Sections 39(a) and (b) and Tenant shall have no further rights to expand the Premises under this Section 39(a) and/or (b). If Tenant timely delivers a Second Expansion Election Notice, Tenant shall lease the 3rd Floor Premises on the same terms and conditions pursuant to which Tenant is leasing the Initial Premises, except as otherwise provided in this Section 39(b).
If Tenant timely exercises its Second Expansion Right, (i) Landlord shall Deliver the 3rd Floor Premises to Tenant within 10 days after Landlord’s receipt of Tenant’s Second Expansion Election Notice with the Building Shell for the 3rd Floor Premises in Tenant Improvement Work Readiness Condition so that Tenant may commence construction of the tenant improvements in the 3rd Floor Premises but notwithstanding the foregoing in no event shall Landlord be obligated to so Deliver the 3rd Floor Premises to Tenant prior to the date that Landlord Delivers the Initial Premises to Tenant, (ii) Landlord shall, subject to Tenant Delays and Force Majeure, diligently complete Landlord’s Work to achieve Shell Substantial Completion with regard to the Identified Second Option Premises prior to the Second Option Premises Commencement Date, and (iii) commencing on the earlier of (x) the date that is 6 months after Landlord Delivers the 3rd Floor Premises to Tenant pursuant to subsection (i), and (y) the Substantial Completion of the tenant improvements in the 3rd Floor Premises (as applicable, the “Second Option Premises Commencement Date”), the Premises shall be expanded to include the 3rd Floor Premises and Tenant shall commence paying Base Rent with respect to the 3rd Floor Premises on a per rentable square foot basis at a rate equal to the then-current Base Rent per rentable square foot being paid with respect to the 4th floor and the 5th floor of the Initial Premises, as adjusted pursuant to Section 4, (iii) the Base Rent payable with respect to the 3rd Floor Premises shall be adjusted on each Adjustment Date by the Rent Adjustment Percentage, (iv) Tenant shall not be entitled to any abatement of Base Rent with respect to the 3rd Floor Premises, (v) commencing on the Second Option Premises Commencement Date, the definition of “Tenant’s Share of Operating Expenses” shall be proportionately increased to include the 3rd Floor Premises and Tenant shall commence paying Tenant’s Share of Operating Expenses with respect to the 3rd Floor Premises, (vi) with respect to each parking space allocated to Tenant pursuant to Section 10 of the Lease in connection with the 3rd Floor Premises, commencing on the Second Option Premises Commencement Date, Tenant shall pay Parking Charges equal to the then-current market rate for parking spaces in similar parking garages serving Class A laboratory/
4
office buildings in the South Lake Union area of Seattle, as reasonably determined by Landlord, which Parking Charges shall be subject to increases pursuant to Section 10 of the Lease, and (vii) Tenant shall be entitled to a tenant improvement allowance for tenant improvements in the 3rd Floor Premises in the amount of $145.00 per rentable square foot of the 3rd Floor Premises, and the tenant improvements shall be designed and constructed (and the funds for the same disbursed) on substantially similar terms as the Work Letter. Finally, if Tenant elects to exercise its Second Expansion Right, then Landlord shall make the Elevator Lobby Allowance and Restroom Allowance in the amount of $50,000 and $200,00, respectively, for the 3rd floor available to Tenant in consideration for Tenant’s performance of the work associated with said credit, and Exhibit B-1 of the Second Amendment shall be deemed amended accordingly. The parties shall execute an amendment to this Lease documenting Tenant’s leasing of the 3rd Floor Premises on the terms set forth herein promptly after Tenant delivers to Landlord the Second Expansion Election Notice.
(c) References to Third Expansion Option in the Lease are hereby deleted in their entirety and shall have no further force or effect. “
The Fixed Expansion Premises are more particularly shown on Exhibit B attached hereto.
5. | Construction Items. Sections 8(a) and (b) of the Second Amendment are hereby deleted in their entirety and replaced with the following: |
“a. Restrooms. Notwithstanding anything to the contrary contained in the Lease, (i) Landlord shall no longer be required to construct restrooms on each floor of the Initial Premises or the Fixed Expansion Premises as part of Landlord’s Work, and (ii) Tenant shall be required, as part of the Tenant Improvements, to construct restrooms on each floor of the Initial Premises (and on each floor of the Identified Initial Expansion Premises and the Identified Second Expansion Premises leased by Tenant pursuant to Section 6 herein) in accordance with Legal Requirements, subject to plans reasonably acceptable to Landlord and in a location on each floor reasonably acceptable to Landlord. In addition to the TI Allowance to which Tenant is entitled pursuant to Section 6(b) of the Work Letter, Landlord shall provide to Tenant an additional allowance for the design and construction of the restrooms equal to $200,000 per floor of the Initial Premises (and for each floor of the Identified Initial Expansion Premises and the Identified Second Expansion Premises leased by Tenant pursuant to Section 6 herein) (the “Restroom Allowance”). The Restroom Allowance shall be used solely for the payment of design, permits and construction costs in connection with the construction of the restrooms by Tenant. Landlord shall have no obligation to bear any portion of the cost of the restrooms except to the extent of the Restroom Allowance. Notwithstanding the foregoing, Tenant shall not be entitled to any Restroom Allowance with respect to the 2nd floor of the Building. Notwithstanding anything to the contrary contained in the Lease, any delay in the Delivery Date and/or the date on which Shell Substantial Completion is achieved resulting from Tenant’s design and/or construction of the restrooms shall constitute a Tenant Delay.
b. Elevator Lobbies. Notwithstanding anything to the contrary contained in the Lease, (i) Landlord shall no longer be required to construct elevator lobbies on each floor of the Initial Premises or the Fixed Expansion Premises as part of Landlord’s Work, and (ii) Tenant shall be required, as part of the Tenant Improvements, to construct elevator lobbies on each floor of the Initial Premises (and on each floor of the Identified Initial Expansion Premises and the Identified Second Expansion Premises leased by Tenant pursuant to Section 6 herein) in accordance with Legal Requirements, subject to plans reasonably acceptable to Landlord. In addition to the TI Allowance to which Tenant is entitled pursuant to Section 6(b) of the Work Letter and the Restroom Allowance, Landlord shall provide to Tenant an additional allowance for the design and construction of the elevator lobbies equal to $50,000 per floor of the Initial Premises (and for each floor of the Identified Initial Expansion Premises and the Identified Second Expansion Premises leased by Tenant pursuant to Section 6 herein) (the “Elevator Lobby Allowance”). The Elevator Lobby Allowance shall be used solely for the payment of design, permits and construction costs in connection with the
5
construction of the elevator lobbies by Tenant. Landlord shall have no obligation to bear any portion of the cost of the elevator lobbies except to the extent of the Elevator Lobby Allowance. Notwithstanding the foregoing, Tenant shall not be entitled to any Elevator Lobby Allowance with respect to the 2nd floor of the Building. Notwithstanding anything to the contrary contained in the Lease, any delay in the Delivery Date and/or the date on which Shell Substantial Completion is achieved resulting from Tenant’s design and/or construction of the elevator lobbies shall constitute a Tenant Delay.”
6. | 2nd Floor Restroom. Landlord shall use good faith reasonable efforts to complete the restroom on the 2nd floor with finishes comparable to the finishes being constructed in the other restrooms in the Initial Premises. |
7. | Rent Commencement Delay. The Target Delivery Date (as adjusted for 11 days of Force Majeure) under the Lease is September 18, 2016. The Delivery Date occurred on November 14, 2016. Delivery does not relieve Landlord or Tenant, or their respective contractors or agents, from Lease obligations requiring continued cooperation and coordination with ongoing work, including without limitation, performance of gating tasks required of one party so that that other party can perform its work in a safe, timely and reasonably efficient manner. In accordance with the provisions of the Lease, the Rent Commencement Date shall be delayed 114 days (calculated by multiplying the number of days between the Target Delivery Date (as adjusted) and November 14, 2016 by two (2), which, absent Shell Substantial Completion Delays, will result in a Rent Commencement Date of March 8, 2018. As of the date hereof, there have not been any Tenant Delays. |
8. | LEED Requirements. Tenant shall be required to comply with requirements set forth on Exhibit C attached hereto in connection with Tenant’s construction of the Tenant Improvements with respect to the Premises (including additional premises leased pursuant to any expansion options provided for in the Lease) and Tenant’s operations at the Building. Tenant shall, upon request, provide Landlord with basic and uncertified documentation demonstrating Tenant’s compliance with the Exhibit C requirements, however, Landlord shall be solely responsible for all formal LEED reporting and application paperwork and the cost thereof. |
9. | OFAC. Tenant and all beneficial owners of Tenant are currently (a) in compliance with and shall at all times during the Term of the Lease remain in compliance with the regulations of the Office of Foreign Assets Control (“OFAC”) of the U.S. Department of Treasury and any statute, executive order, or regulation relating thereto (collectively, the “OFAC Rules”), (b) not listed on, and shall not during the term of the Lease be listed on, the Specially Designated Nationals and Blocked Persons List, Foreign Sanctions Evaders List or the Sectoral Sanctions Identifications List, which are all maintained by OFAC and/or on any other similar list maintained by OFAC or other governmental authority pursuant to any authorizing statute, executive order, or regulation, and (c) not a person or entity with whom a U.S. person is prohibited from conducting business under the OFAC Rules. |
10. | Miscellaneous. |
a. This Third Amendment is the entire agreement between the parties with respect to the subject matter hereof and supersedes all prior and contemporaneous oral and written agreements and discussions between the parties. This Third Amendment may be amended only by an agreement in writing, signed by the parties hereto.
b. This Third Amendment is binding upon and shall inure to the benefit of the parties hereto, and their respective successors and assigns.
c. This Third Amendment may be executed in any number of counterparts, each of which shall be deemed an original, but all of which when taken together shall constitute one and the same instrument. The signature page of any counterpart may be detached therefrom without impairing
6
the legal effect of the signature(s) thereon provided such signature page is attached to any other counterpart identical thereto except having additional signature pages executed by other parties to this Third Amendment attached thereto.
d. Except as amended and/or modified by this Third Amendment, the Lease is hereby ratified and confirmed and all other terms of the Lease shall remain in full force and effect, unaltered and unchanged by this Third Amendment. In the event of any conflict between the provisions of this Third Amendment and the provisions of the Lease, the provisions of this Third Amendment shall prevail. Whether or not specifically amended by this Third Amendment, all of the terms and provisions of the Lease are hereby amended to the extent necessary to give effect to the purpose and intent of this Third Amendment.
IN WITNESS WHEREOF, Landlord and Tenant have executed this Third Amendment as of the day and year first above written.
TENANT:
JUNO THERAPEUTICS, INC.,
a Delaware corporation
By: /s/ Steven Harr
Its: CFO
LANDLORD:
ARE-SEATTLE NO. 16, LLC,
a Delaware limited liability company
a Delaware limited liability company
By: ALEXANDRIA REAL ESTATE EQUITIES, L.P.,
a Delaware limited partnership,
managing member
a Delaware limited partnership,
managing member
By: ARE-QRS CORP.,
a Maryland corporation,
general partner
a Maryland corporation,
general partner
By: /s/ Jennifer Banks
Its EVP, General Counsel
Its EVP, General Counsel
7
LANDLORD’S ACKNOWLEDGMENT
A notary public or other officer completing this certificate verifies only the identity of the individual who signed the document to which this certificate is attached, and not the truthfulness, accuracy, or validity of that document. |
STATE OF CALIFORNIA )
) §
County of )
On Nov. 18 , 2016, before me, S. Bates , a Notary Public, personally appeared Jennifer Banks who proved to me on the basis of satisfactory evidence to be the person(s) whose name(s) is/are subscribed to the within instrument and acknowledged to me that he/she/they executed the same in his/her/their authorized capacity(ies), and that by his/her/their signature(s) on the instrument the person(s), or the entity upon behalf of which the person(s) acted, executed the instrument.
I certify under PENALTY OF PERJURY under the laws of the State of California that the foregoing paragraph is true and correct
WITNESS my hand and official seal.
/s/ S. Bates
Signature of Notary (Affix seal here)
[seal]
TENANT’S ACKNOWLEDGMENT
STATE OF WASHINGTON COUNTY OF KING | ss. |
On this 17th day of NOVEMBER , 2016, before me personally appeared STEVE HARR , to me known to be the CFO of JUNO THERAPEUTICS , a company _________, that executed the within and foregoing instrument, and acknowledged the said instrument to be the free and voluntary act and deed of said corporation for the uses and purposes therein mentioned, and on oath stated that they were authorized to execute said instrument.
IN WITNESS WHEREOF, I have hereunto set my hand and affixed my official seal the day and year first above written.
/s/ Trish A. Westermann
(Signature of Notary)
[seal]
TRISH A. WESTERMANN
(Legibly Print or Stamp Name of Notary)
Notary public in and for the State of WASHINGTON ,
residing at SEATTLE, WA
My appointment expires 12-07-2020
Exhibit A
Initial Premises
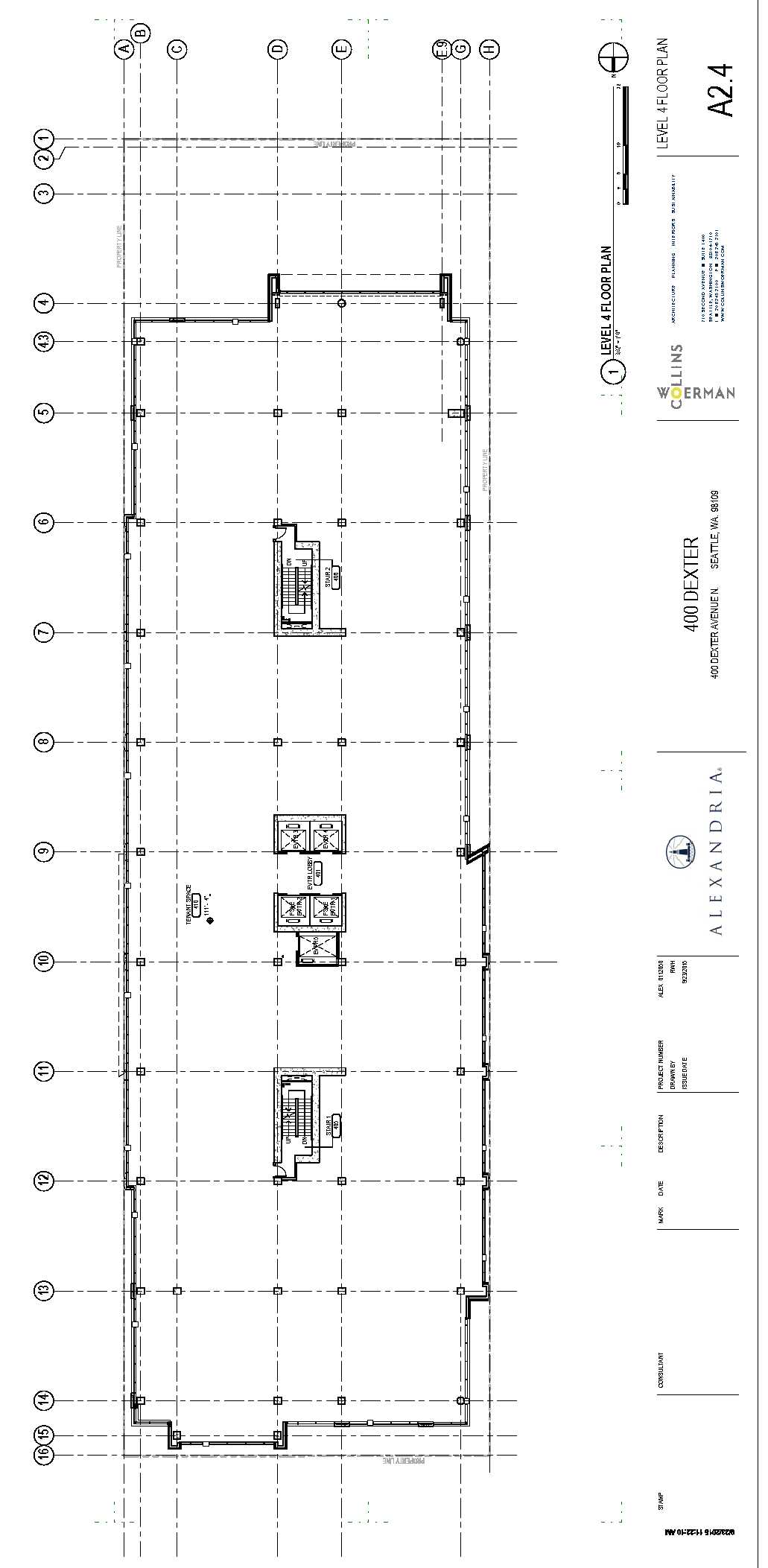
A-1
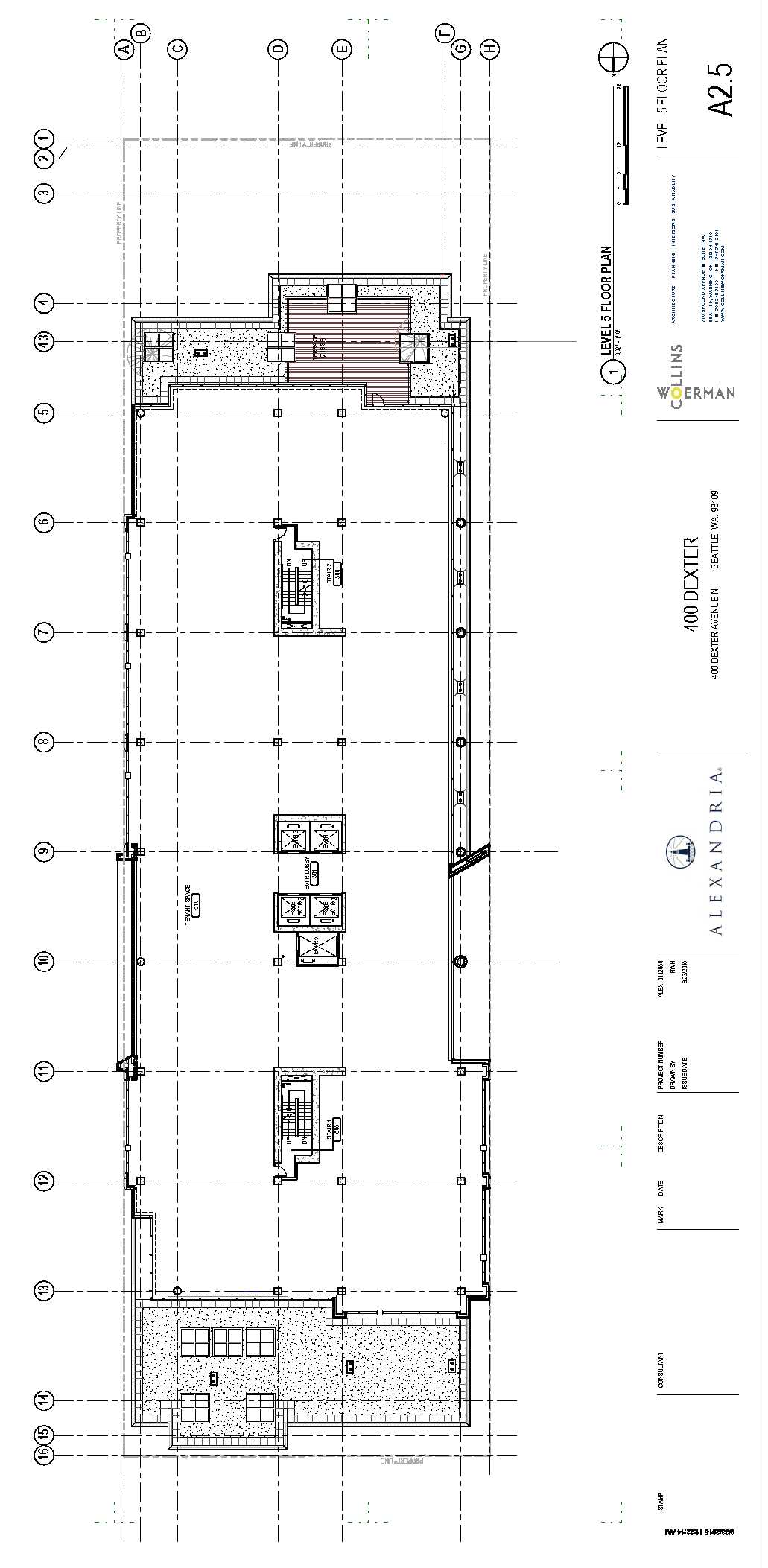
A-2
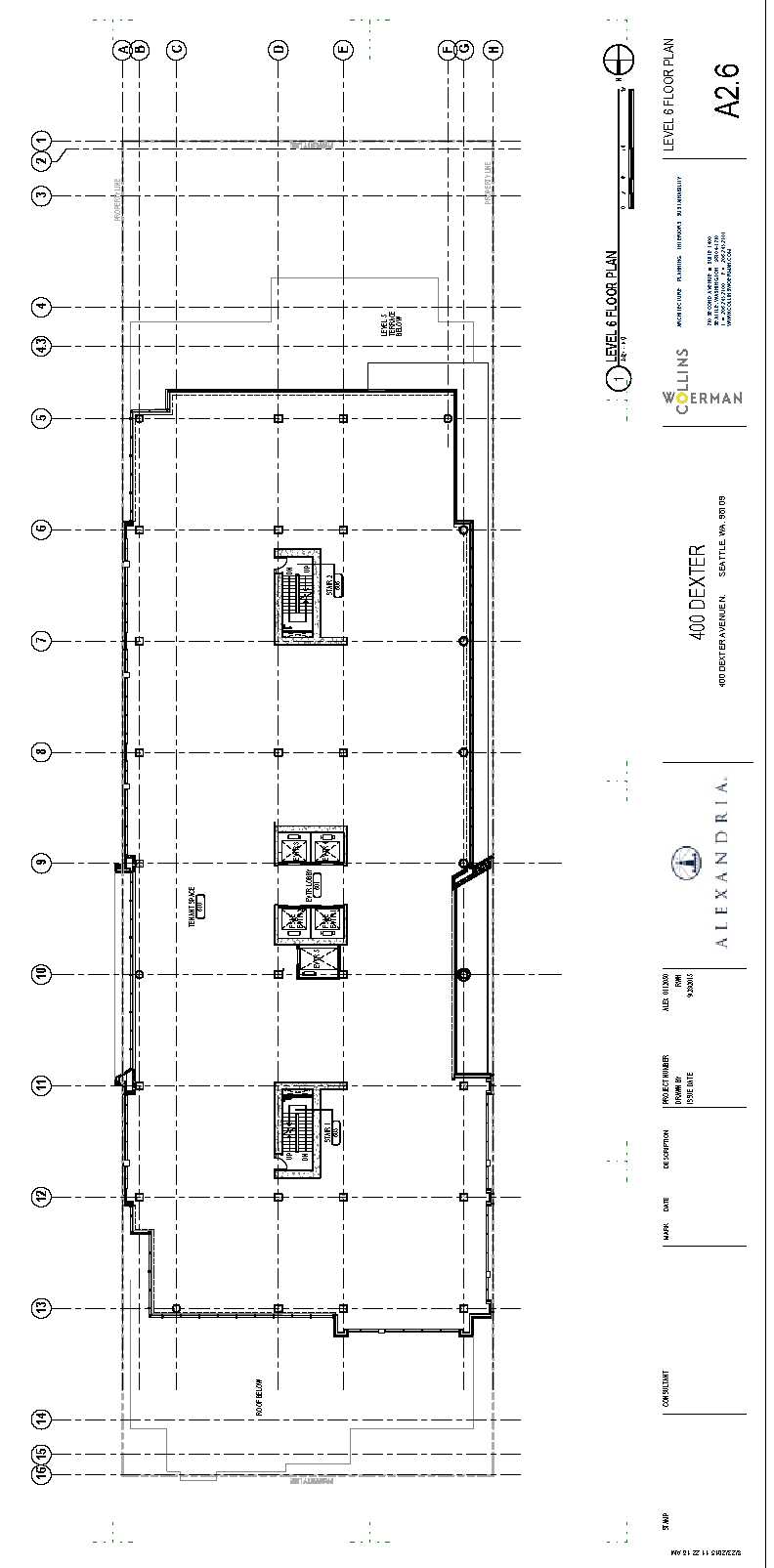
A-3
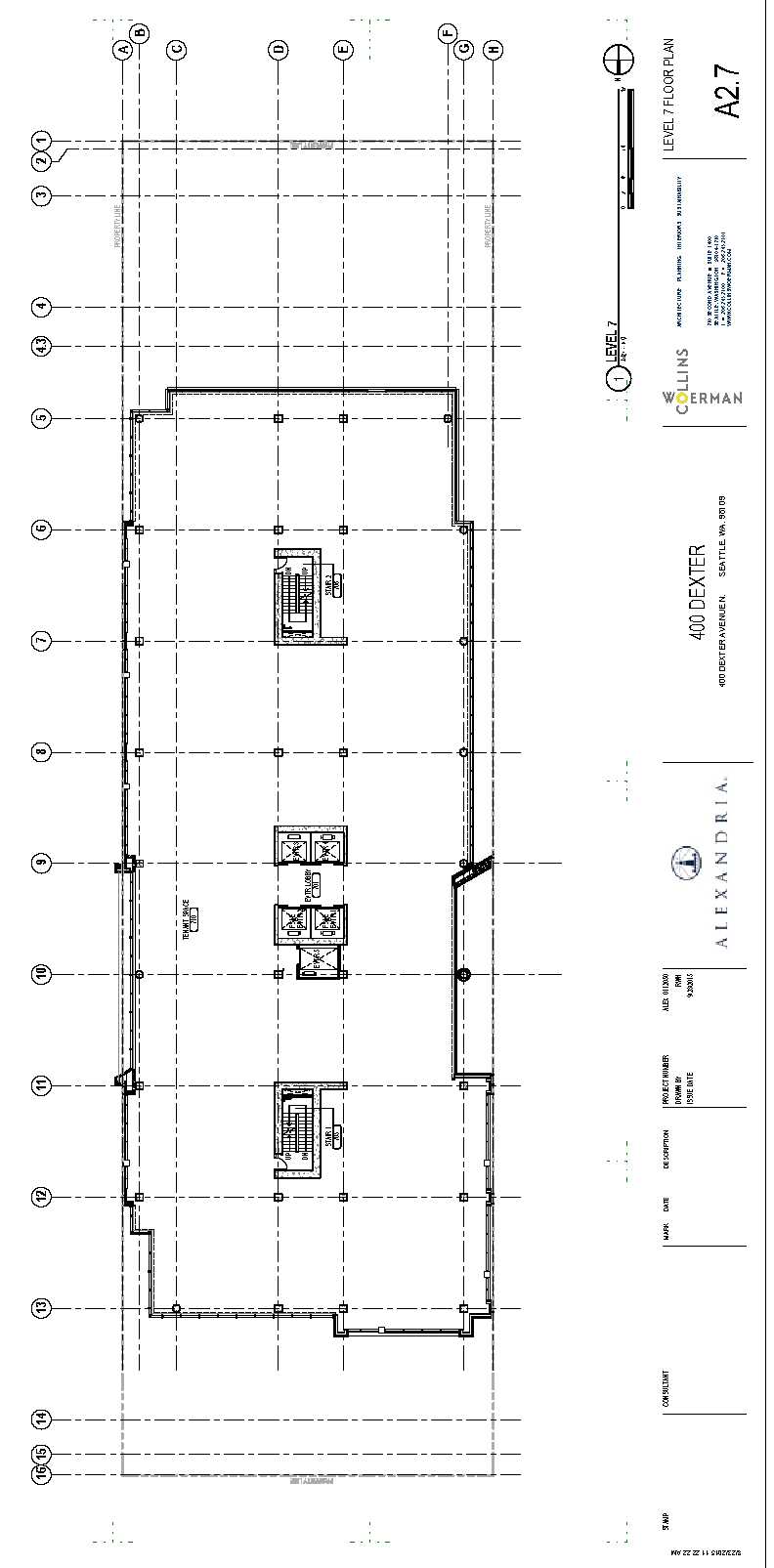
A-4
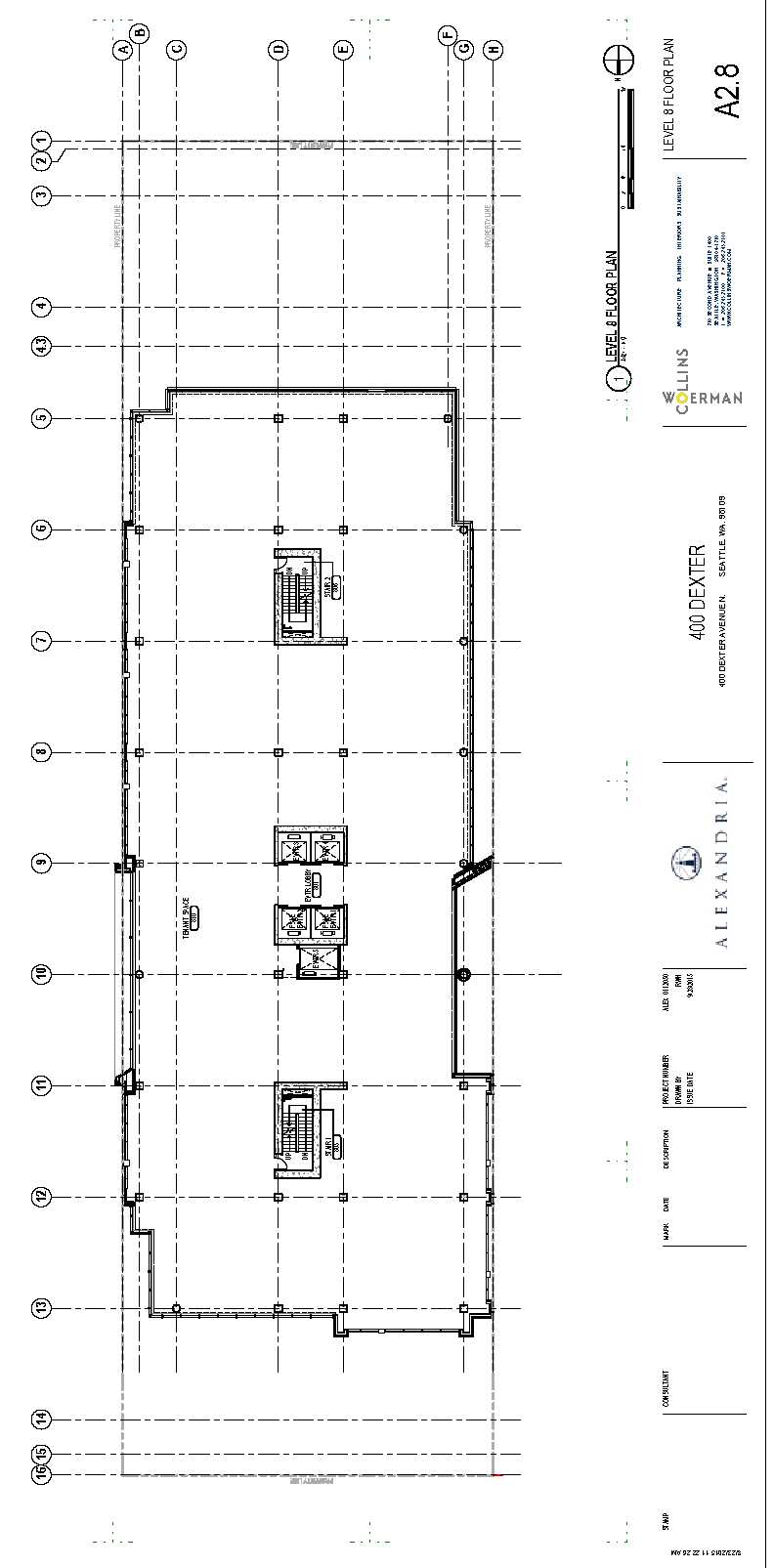
A-5
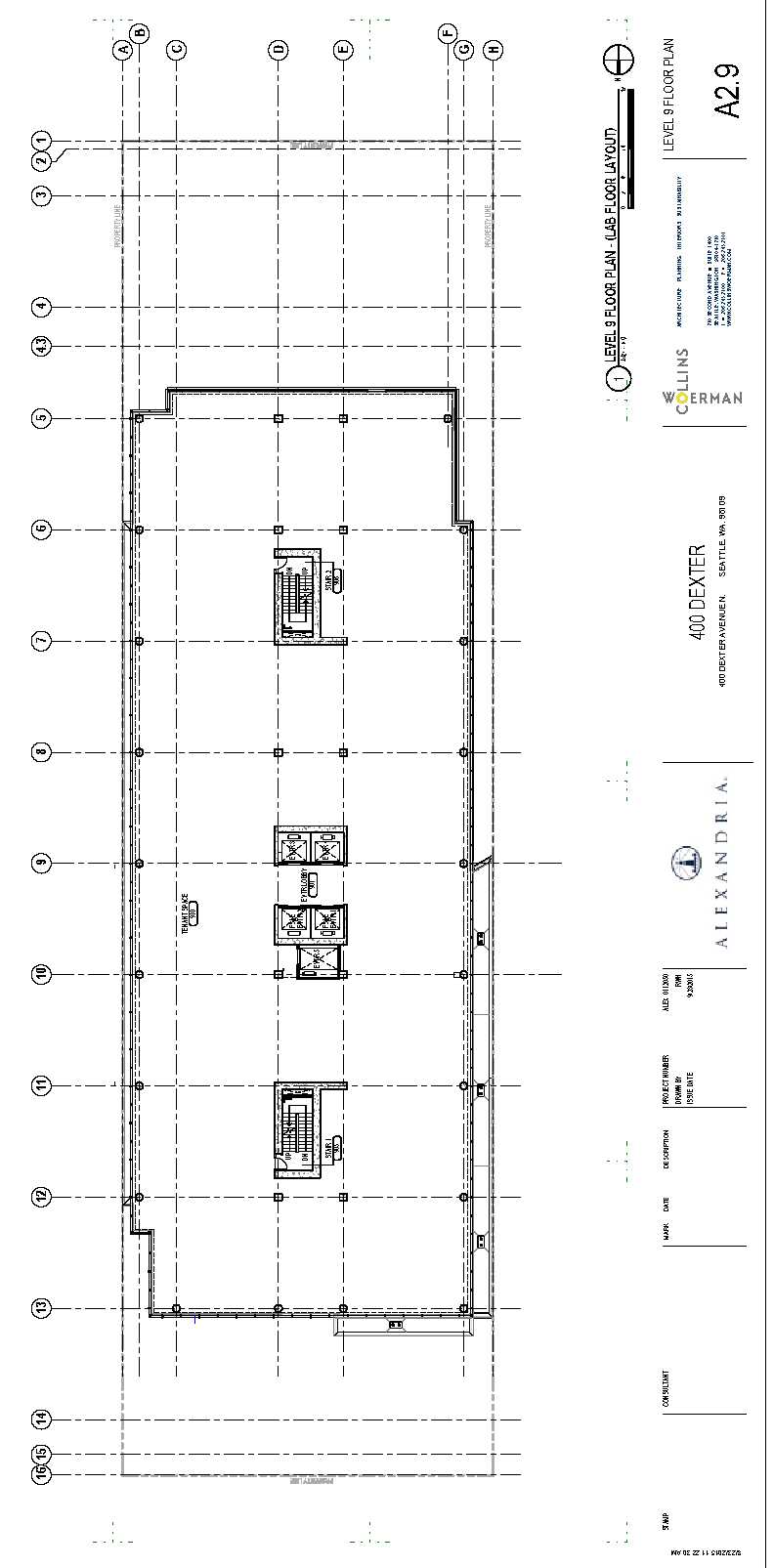
A-6
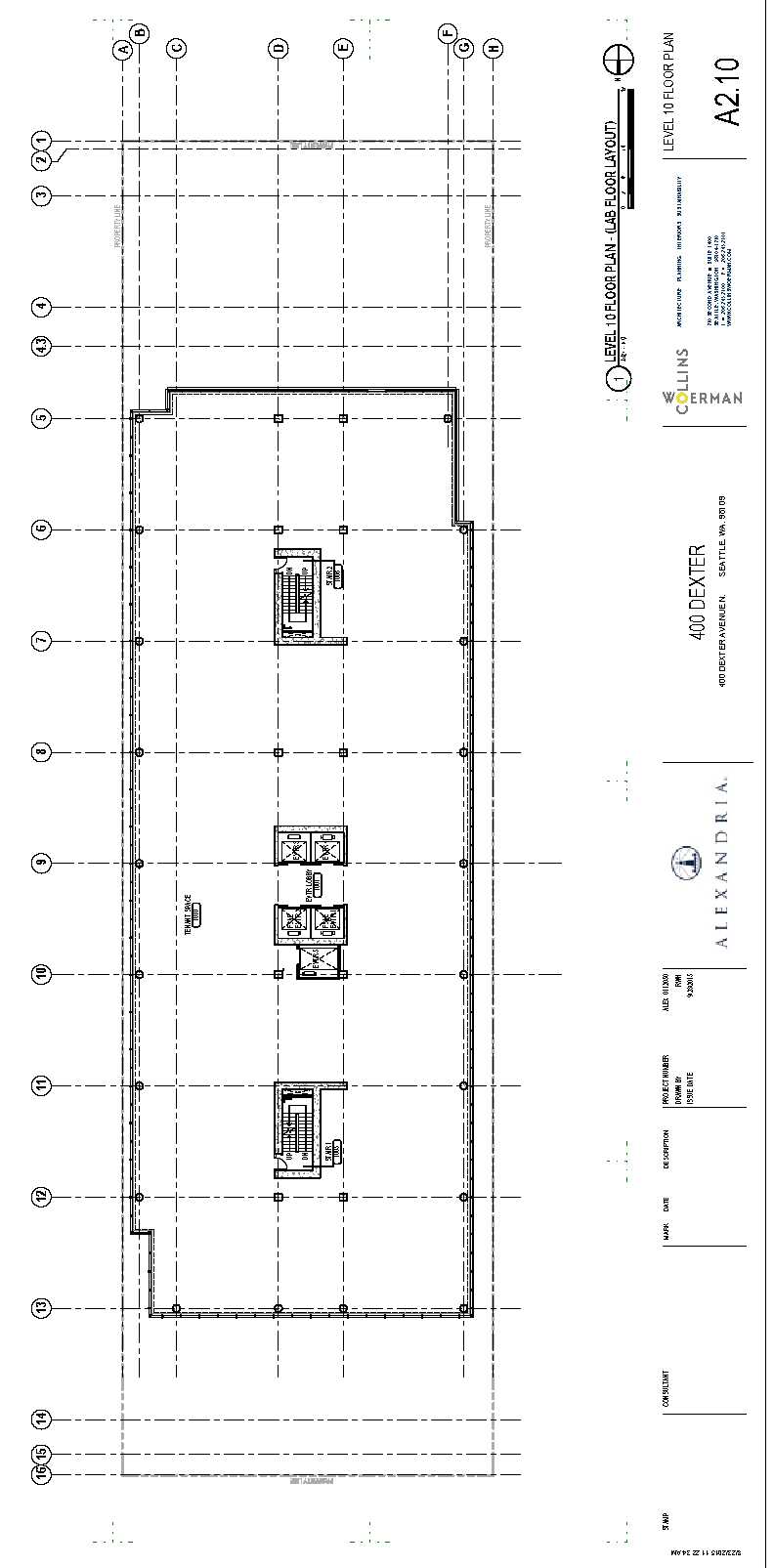
A-7
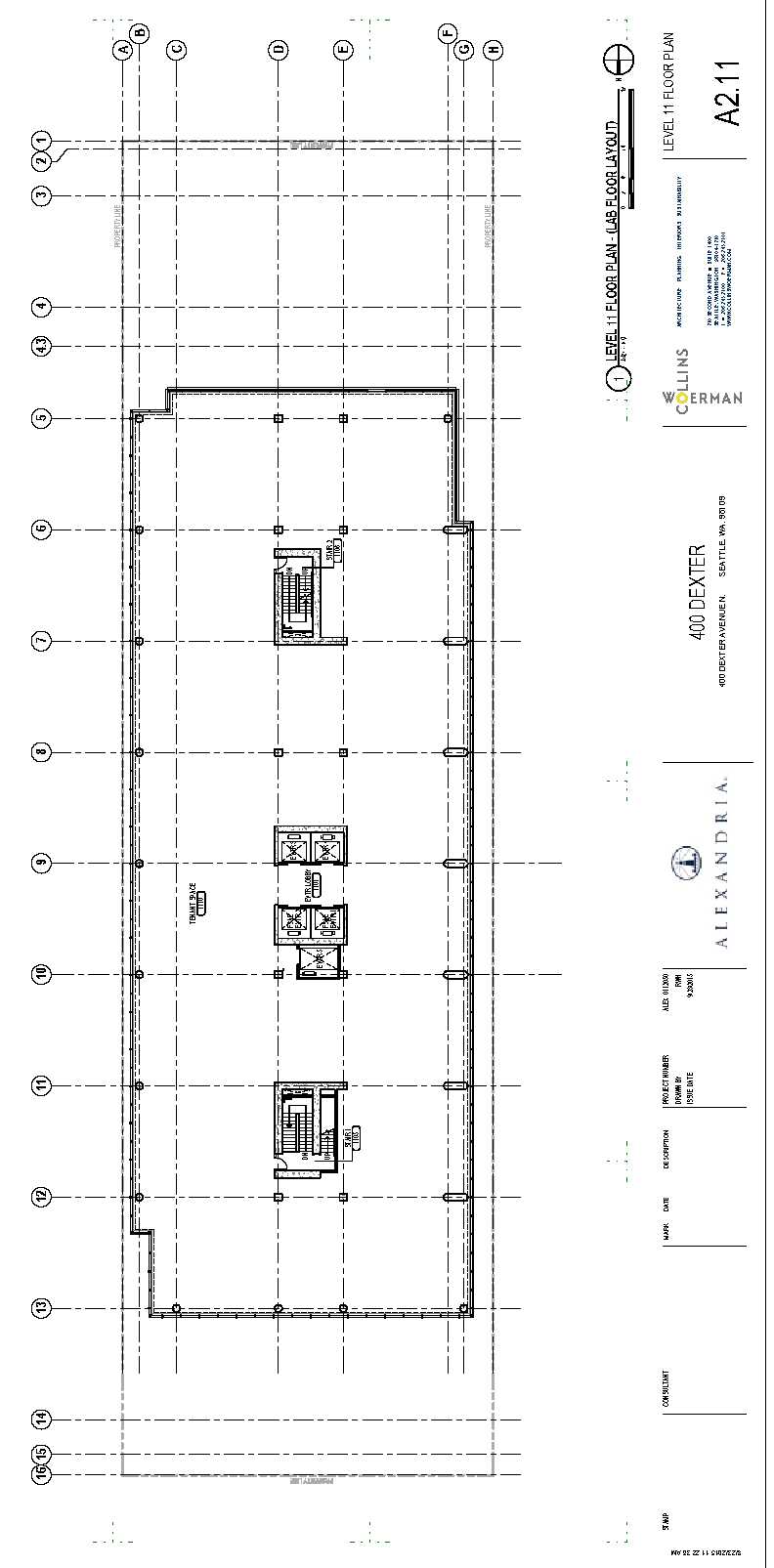
A-8
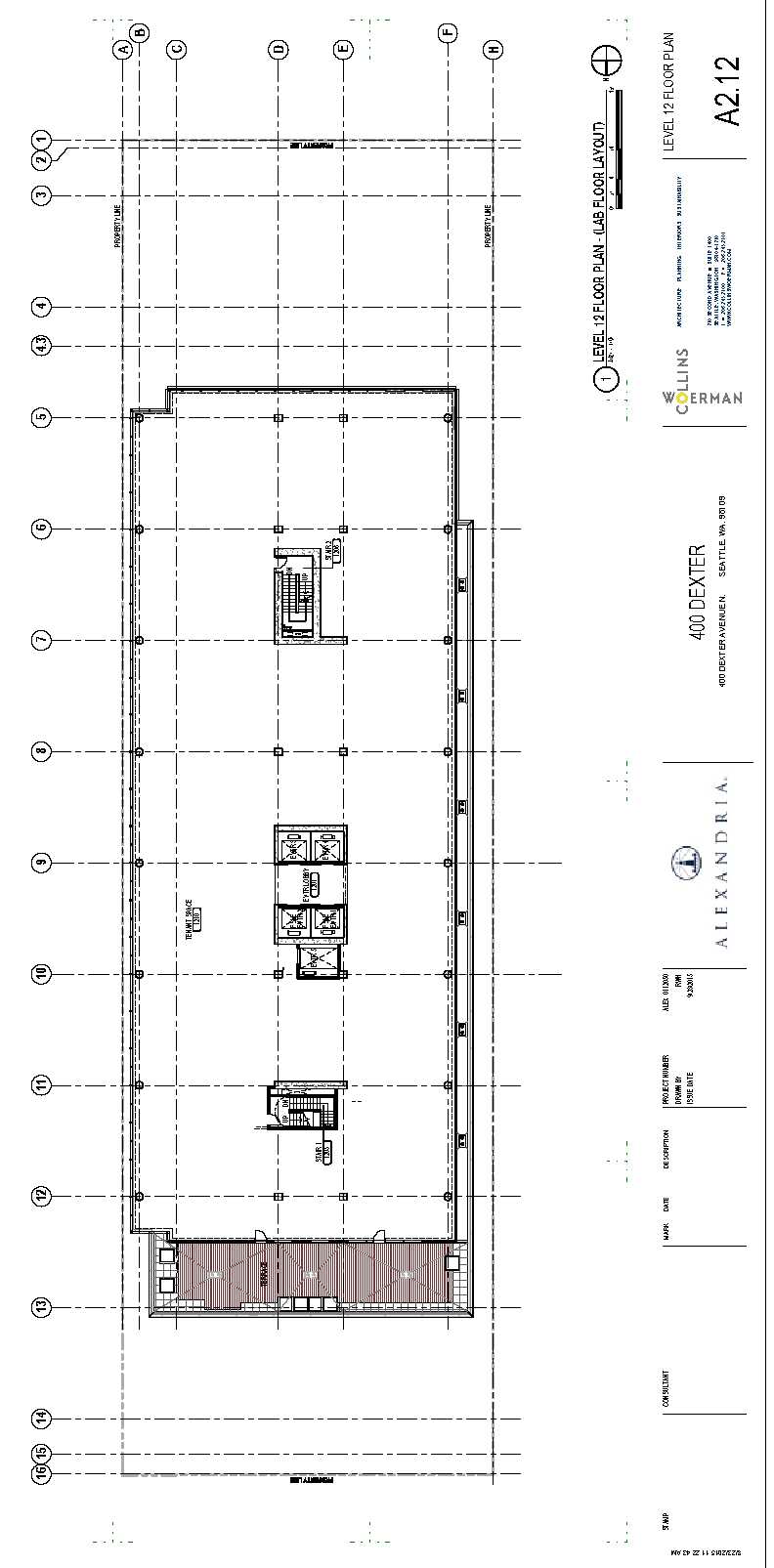
A-9
Exhibit B
Fixed Expansion Premises
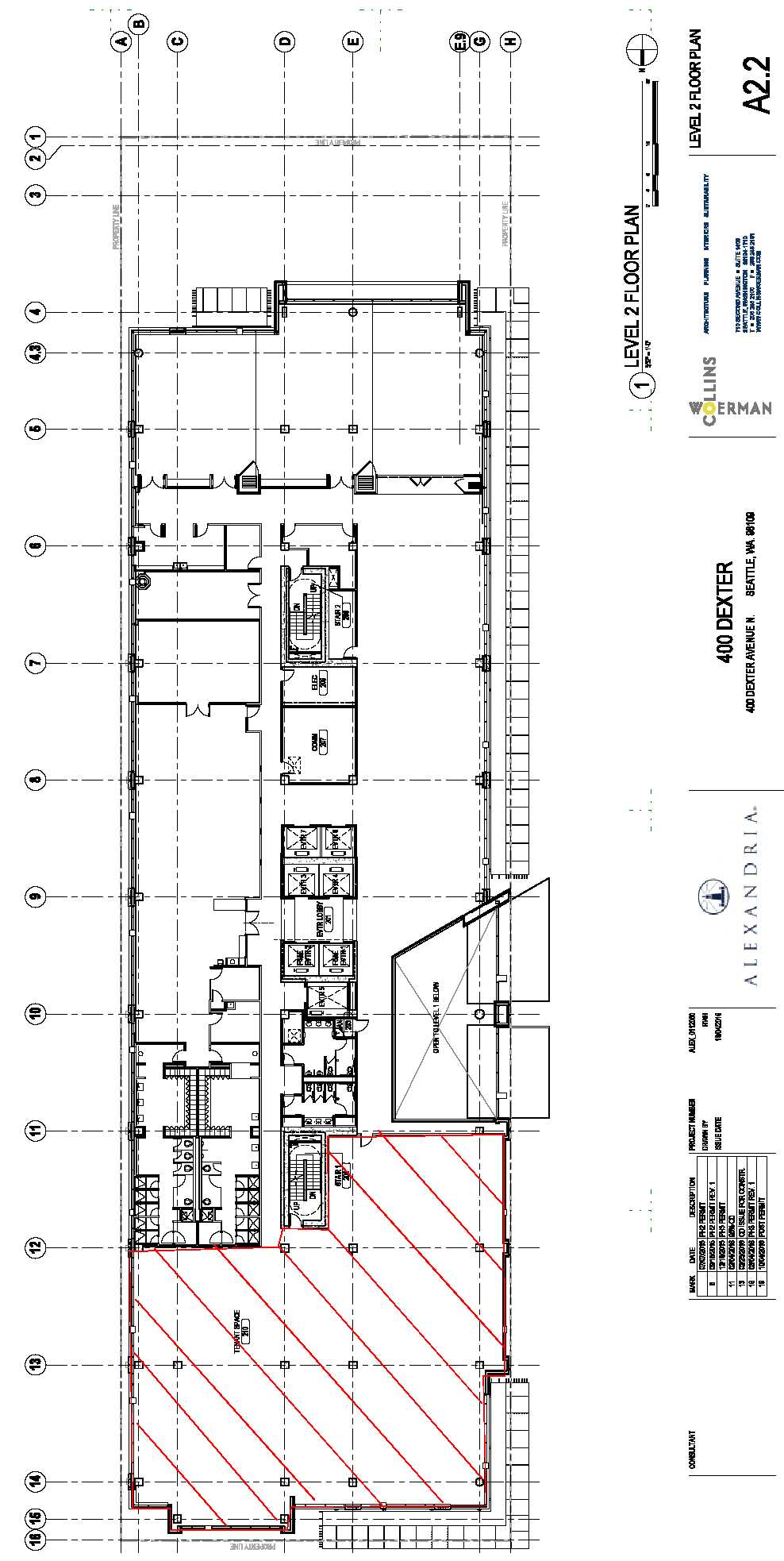
B-1
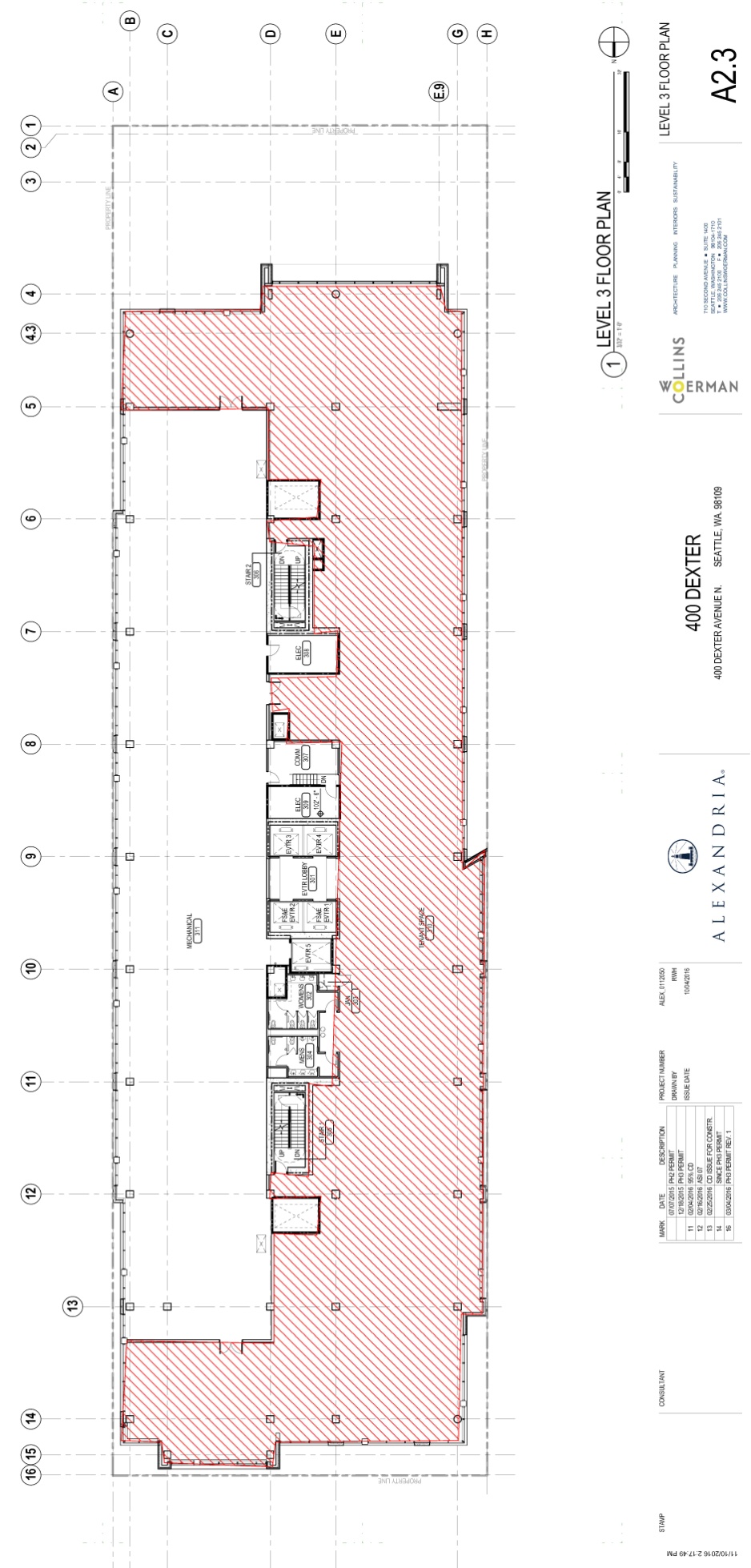
B-2
Exhibit C
Tenant Improvement and Alteration Compliance Requirements
The 400 Dexter building is required to achieve LEED for Core and Shell Gold. The tenant shall meet all LEED energy efficiency, water efficiency, and sustainable operations requirements for tenant improvements and alterations, including but not limited to the following:
EAp2/EAc1 - Optimize Energy Efficiency
• | The tenant lighting shall reduce power by at least 50% for all non-emergency interior lighting, after regular business hours, with override programming of no more than 30 minutes. |
• | The tenant lighting scope of work shall meet a whole building method Lighting Power Density no greater than 0.90 W/SF in office spaces and 1.33 W/SF in retail spaces. |
• | The Tenant shall install insulation such that the overall average weighted R&U values of the exterior wall assembly exceeds 18.2 h*ft2*F/BTU or is less than 0.055 BTU/h*ft2*F respectively. |
• | The Tenant shall install occupancy sensors. |
EAc4 - Enhanced Refrigerant Management
The tenant HVAC and/or refrigeration equipment scope of work shall include zero use of chlorofluorocarbon (CFC)-based refrigerants in new base building heating, ventilating, air conditioning and refrigeration (HVAC&R) systems. Additionally, for all equipment over 0.5lbs of refrigerant, select refrigerants and heating, ventilating, air conditioning and refrigeration (HVAC&R) equipment that minimize or eliminate the emission of compounds that contribute to ozone depletion and global climate change such that all equipment is in compliance with the following formula: LCGWP + LCODP x 105 ≤ 100. The tenant will use zero ozone depleting substances in all tenant-installed fire suppression systems in compliance with EA Credit 4, Enhanced Refrigerant Management.
WEp1/WEc3 - Water Use Reduction
The tenant plumbing scope of work shall include fixtures with flush and flow rates that do not exceed the following:
• | Water Closet - 1.28 GPF |
• | Urinals - 0.125 GPF |
• | Lavatory faucet - 0.35 GPM aerators equipped with 12-second metering or autocontrol faucets |
• | Showerhead - 1.5 GPM |
• | Break sink – 1.5 GPM |
• | Kitchen Pre-Rinse Spray Valves – 1.6 GPM |
IEQp1 - IAQ Performance
The tenant HVAC scope of work shall meet the minimum requirements of Sections 4 through 7 of ASHRAE Standard 62.1 - 2007, Ventilation for Acceptable Indoor Air Quality. Mechanical ventilation systems must be designed using the ventilation rate procedure or the applicable local code, whichever is more stringent.
IEQp2 – Environmental Tobacco Smoke Control
The tenant must prohibit smoking inside the building and within 25 feet of building openings and air intakes. This includes building terraces and roof decks. Where signage is not provided by the Owner, tenant must provide specific signage indicating the building’s no-smoking policy.
IEQc1 - Outdoor Air Delivery Monitoring
The tenant HVAC scope of work shall include permanent monitoring systems to ensure that ventilation systems maintain design minimum requirements. Configure all monitoring equipment to generate an alarm when the airflow values or carbon dioxide (CO2) levels vary by 10% or more from the design values via either a building automation system alarm to the building operator or a visual or audible alert to the building occupants. Monitor CO2 concentrations within all densely occupied spaces (those with a design occupant density of 25 people or more per 1,000 square feet). CO2 monitors must be between 3 and 6 feet above the floor. Provide a direct outdoor airflow measurement device capable of measuring the minimum outdoor air intake flow with an accuracy of plus or minus 15% of the design minimum outdoor air rate, as defined by ASHRAE 62.1-2007 for mechanical ventilation systems where 20% or more of the design supply airflow serves non-densely occupied spaces.
B-3
