Attached files
| file | filename |
|---|---|
| EXCEL - IDEA: XBRL DOCUMENT - NEXTGEN HEALTHCARE, INC. | Financial_Report.xls |
| 10-Q - FORM 10-Q - NEXTGEN HEALTHCARE, INC. | a57121e10vq.htm |
| EX-31.1 - EX-31.1 - NEXTGEN HEALTHCARE, INC. | a57121exv31w1.htm |
| EX-32.1 - EX-32.1 - NEXTGEN HEALTHCARE, INC. | a57121exv32w1.htm |
| EX-31.2 - EX-31.2 - NEXTGEN HEALTHCARE, INC. | a57121exv31w2.htm |
Exhibit 10.1
LAKESHORE TOWERS
FIRST AMENDMENT TO OFFICE LEASE
FIRST AMENDMENT TO OFFICE LEASE
This First Amendment to Office Lease (the “First Amendment”), dated as of July 8, 2010, is
made by and between Lakeshore Towers Limited Partnership Phase II, a California limited partnership
(“Landlord”), and Quality Systems, Inc., a California corporation (“Tenant”).
RECITALS
A. Landlord and Tenant entered into that certain Lease dated as of September 18, 2007 (the
“Existing Lease”) covering those certain Premises situated in that certain office building located
at 18111 Von Karman Avenue, Irvine, California, within the project commonly known as “Lakeshore
Towers,” as more particularly described in the Existing Lease.
B. Landlord and Tenant mutually desire to enter into this First Amendment in order to amend
the Existing Lease to, among other things, extend the Lease Term and modify the square footage of
the Premises (the Existing Lease, as amended by this First Amendment, the “Lease”).
FOR VALUABLE CONSIDERATION, the receipt and adequacy of which is hereby acknowledged, Landlord
and Tenant agree as follows:
1. Defined Terms. The meaning of certain defined terms in the Existing Lease shall be
modified as follows:
1.1 Premises. Effective as of the Completion Date (as defined below), the term
“Premises” shall mean approximately 38,955 rentable square feet (34,335 usable square feet) of
space consisting of:
1.1.1. approximately 15,018 rentable square feet (12,795 usable square feet) located on the
sixth floor of the Building and commonly known as Suite 600 (“Sixth Floor Premises”); and
1.1.2. the entire seventh floor of the Building consisting of approximately 23,937 rentable
square feet (21,540 usable square feet) and commonly known as Suite 700 (“Seventh Floor Premises”).
The Premises are shown on pages 1 and 2 of Exhibit A to this First Amendment. The
rentable square footage of each of the Sixth Floor Premises and Seventh Floor Premises was
calculated pursuant to BOMA by Stephenson Systems on February 4, 2009 (“2009 Stephenson
Calculation”), and such calculations have been provided to Tenant. Landlord and Tenant accept the
2009 Stephenson Calculation of 38,955 rentable square feet and 34,335 usable square feet for the
Premises and 233,760 rentable square feet for the Building as final. Notwithstanding the
foregoing, Base Rent calculations from and after the Completion Date through May 31, 2013 pursuant
to Sections 1.2(i), (ii) and (iii) below shall be based on a total of 38,777 rentable square feet.
1.2 Base Rent. From and after the Completion Date, “Base Rent” shall be as follows:
(i) From and after the Completion Date through May 31, 2013, “Base Rent” for 23,759 rentable
feet of the Premises shall be as follows:
| Annual | ||||||||||||
| Monthly | Rental Rate | |||||||||||
| Annual | Installment | per Rentable | ||||||||||
| Base Rent | of Base Rent | Square Foot | ||||||||||
Completion Date
through May 31,
2012 |
$ | 853,898.46 | $ | 71,158.21 | $ | 35.94 | ||||||
June 1, 2012
through May 31,
2013 |
$ | 883,834.80 | $ | 73,652.90 | $ | 37.20 | ||||||
LAKESHORE TOWERS BUILDING III
[Quality Systems, Inc.]
[Quality Systems, Inc.]
1
(ii) From and after the Completion Date through May 31, 2013, “Base Rent” for 15,018 rentable
square feet of the Premises shall be as follows:
| Annual | ||||||||||||
| Monthly | Rental Rate | |||||||||||
| Annual | Installment | per Rentable | ||||||||||
| Base Rent | of Base Rent | Square Foot | ||||||||||
Completion Date
through Month 22 |
$ | 10,812.96 | $ | 901.08 | $ | 0.72 | ||||||
Month 23 through
Month 24 |
$ | 382,057.92 | $ | 31,838.16 | $ | 25.44 | ||||||
Month 25 through
May 31, 2013 |
$ | 392,870.88 | $ | 32,739.24 | $ | 26.16 | ||||||
(iii) From and after June 1, 2013, “Base Rent” for the entire Premises (38,955 rentable square
feet) shall be as follows and subpart (ii) next above shall be of no force or effect:
| Annual | ||||||||||||
| Monthly | Rental Rate | |||||||||||
| Annual | Installment | per Rentable | ||||||||||
| Base Rent | of Base Rent | Square Foot | ||||||||||
June 1, 2013
through Month 36 |
$ | 973,875.00 | $ | 81,156.25 | $ | 25.00 | ||||||
Month 37 through
Month 48 |
$ | 1,003,091.25 | $ | 83,590.94 | $ | 25.75 | ||||||
Month 49 through
Month 60 |
$ | 1,033,183.99 | $ | 86,098.67 | $ | 26.52 | ||||||
Month 61 through
the Lease
Expiration Date |
$ | 1,064,179.51 | $ | 88,681.63 | $ | 27.32 | ||||||
In connection with fixing the various time periods for payment of Base Rent pursuant to
subparts (ii), (iii) and (iv) next above, Landlord and Tenant agree as follows:
(x) In the event the Completion Date is not the first day of a calendar month, the period of
the Completion Date through Month 22 shall be the month in which the Completion Date occurs plus
the following twenty-two (22) calendar months.
(y) The exact dates for Base Rent periods pursuant to subparts (ii) and (iii) above shall be
confirmed pursuant to Section 12 below when the Completion Date has occurred.
(z) Tenant and Landlord acknowledge that depending on the Completion Date, certain of the Base
Rent periods set forth in subparts (ii) and (iii) above may be inapplicable.
Tenant shall pay to Landlord the first month’s Base Rent in the amount of Thirty-One Thousand Eight
Hundred Thirty-Eight and 16/100 Dollars ($31,838.16) for the Seventh Floor Premises upon execution
of this First Amendment by Tenant.
Notwithstanding the foregoing, Tenant may apply up to One Hundred Fifty-Five Thousand Eight Hundred
Twenty and no/100 Dollars ($155,820.00) (which is Four Dollars ($4.00) multiplied by 38,955 which
is the rentable square feet of the Premises) of the Tenant Improvement Allowance (as defined below)
to Base Rent so long as:
LAKESHORE TOWERS BUILDING III
[Quality Systems, Inc.]
[Quality Systems, Inc.]
2
| (a) | Prior to August 31, 2011, Tenant advises Landlord in writing of the amount of the Tenant Improvement Allowance Tenant wishes to apply to Base Rent, which such amount will be applied to the Base Rent that is due immediately after the date such notice was given, but in no event sooner than thirty (30) days after the date of such notice; and | ||
| (b) | at the time of such request, Tenant is not in default under this Lease and no event has occurred which, after notice or lapse of time, would be an event of default under this Lease. |
1.3 Lease Expiration Date. Effective as of the date hereof, “Lease Expiration Date”
shall mean (i) if the Completion Date is the first day of a calendar month, the last day of the
seventieth (70th) calendar month following the Completion Date, or (ii) if the Completion Date is
other than the first day of a calendar month, the last day of the seventieth (70th) calendar month
following the calendar month in which the Completion Date occurs. By way of example, if the
Completion Date occurs on October 1, 2010, the Lease Expiration Date shall be July 31, 2016. By
way of further example, if the Completion Date occurs on October 15, 2010, the Lease Expiration
Date shall be August 31, 2016.
1.4 Base Year. Effective as of the Completion Date, “Base Year” shall mean calendar
year 2010. In connection with the modification of the Base Year, no Additional Rent on account of
Operating Expenses and Tax Expenses shall be payable for the period of the Completion Date through
the day immediately preceding the first (1st) anniversary of the Completion Date.
1.5 Lease Term. Effective as of the date hereof, “Lease Term” shall mean the period
of May 27, 2008 through the Lease Expiration Date.
1.6 Tenant’s Share. Effective as of the Completion Date, “Tenant’s Share” shall mean
sixteen and sixty-six one hundredths percent (16.66%). Such Tenant’s Share is calculated on the
basis of the 2009 Stephenson Calculation.
1.7 Completion Date. Effective as of the date hereof, “Completion Date” shall have
the meaning set forth at Section 5.1 of the Work Letter (as defined below) attached hereto (i.e.,
“Completion Date” shall mean the date which is seven (7) days following the date on which the
Tenant Improvements on the Seventh Floor Premises are substantially complete).
2. Tax Increase Protection. If during the period of the Completion Date through the day
preceding the fifth (5th) anniversary of the Completion Date (“Tax Reassessment Protection
Period”), any sale, refinancing or change in ownership of the Building is consummated and, as a
result, all or part of the Building is reassessed (a “Reassessment”) for real estate tax purposes
by the appropriate governmental authority under the terms of Proposition 13, the following shall
apply:
(i) For purposes of this Section 3, the term “Tax Increase” shall mean that portion of the Tax
Expenses as calculated immediately following the Reassessment that is attributable solely to the
Reassessment. Accordingly, a Tax Increase shall not include any portion of the Tax Expenses, as
calculated immediately following Reassessment, that is:
(1) Attributable to the assessed value as of January 1, 2011 of the Building, the Base
Building, or the tenant improvements located in the Building;
(2) Attributable to assessments pending immediately before the Reassessment that were
conducted during, and included in, that Reassessment or that were otherwise rendered unnecessary
following the Reassessment; or
(3) Attributable to the annual inflationary increase in real estate taxes.
(ii) Tenant shall not be obligated to pay the Tax Increase Protection Amount (as defined
below) of any Tax Increase due to the first Reassessment for the twelve (12) months following the
date of Reassessment.
LAKESHORE TOWERS BUILDING III
[Quality Systems, Inc.]
[Quality Systems, Inc.]
3
The “Tax Increase Protection Amount” shall be calculated as follows:
| Period in which | ||
| the Reassessment Occurs | Tax Increase Protection | |
Completion Date through the day preceding the
first anniversary of the Completion Date |
1.00 x Tax Increase | |
First anniversary of the Completion Date through
the day preceding the second anniversary of the
Completion Date |
0.8 x Tax Increase | |
Second anniversary of the Completion Date through
the day preceding the third anniversary of the
Completion Date |
0.6 x Tax Increase | |
Third anniversary of the Completion Date through
the day preceding the fourth anniversary of the
Completion Date |
0.4 x Tax Increase | |
Fourth anniversary of the Completion Date through
the day preceding the fifth anniversary of the
Completion Date |
0.2 x Tax Increase |
By way of example, assume the Completion Date is October 15, 2010 in the event of a
Reassessment resulting in a Tax Increase of One Hundred Thousand Dollars ($100,000) effective
February 1, 2012, (i) the Tax Increase Protection would be available during the period of
February 1, 2012 through January 31, 2013 and (ii) the Tax Increase Protection Amount would equal
Eighty Thousand Dollars ($80,000) (i.e., 0.8 x $100,000 = $80,000).
Notwithstanding the foregoing, Landlord, in its sole discretion, may terminate the Tax
Increase protection at any time by paying Tenant an amount equal to the then present value of the
Tax Increase Protection Amount calculated on the basis of a discount rate of eight percent (8%) per
year and, in the event that there is less than twelve (12) months remaining on the Tax Increase
protection, prorating such amount.
Landlord and Tenant agree and acknowledge that the Tax Increase protection shall only apply to
the first Reassessment occurring during the Tax Increase Protection Period and not to any
subsequent tax reassessment occurring during the Tax Increase Protection Period.
3. Right of First Offer.
3.1 Current First Offer Rights. Effective as of the date of this First Amendment,
Section 1.4 of the Existing Lease is hereby deleted in its entirety.
3.2 Right of First Offer. Landlord hereby grants to Quality Systems, Inc. (the
“Original Tenant”), a right of first offer with respect to any space on the fourth (4th), fifth
(5th) and sixth (6th) floors of the Building (the “First Offer Space”). Notwithstanding the
foregoing, (i) such first offer right of Tenant shall commence only following the expiration or
earlier termination of (A) that certain lease between Landlord and City National Bank and (B) that
certain lease between Landlord and Pepperdine University (items (A) and (B), collectively, the
“Superior Leases”, including any renewal or extension of such Superior Leases, provided such
renewal or extension is pursuant to an express written provision in such Superior Lease, but
regardless of whether any such renewal or extension is consummated strictly pursuant to the terms
of such express written provisions, or pursuant to a lease amendment or a new lease, and (ii) such
first offer right shall be subordinate and secondary to all rights of expansion, first refusal,
rights of first offer or similar rights previously granted to the tenants of the Superior Leases
(the rights described in items (i) and (ii) above to be known collectively as “Superior Rights”).
Tenant’s Right of First Offer shall be on the terms and conditions set forth in this Section 3.
LAKESHORE TOWERS BUILDING III
[Quality Systems, Inc.]
[Quality Systems, Inc.]
4
3.2.1. Procedure for Offer. Landlord shall notify Tenant (the “First Offer Notice”)
from time to time when Landlord determines that marketing for any portion of the First Offer Space
will commence because such portion of the First Offer Space shall become available for lease to
third parties, provided that no holder of a Superior Right wishes to lease such space. Pursuant to
such First Offer Notice, Landlord shall offer to lease to Tenant the then available First Offer
Space. The First Offer Notice shall describe the space so offered to Tenant, shall set forth the
date (“Anticipated First Offer Date”) upon which Landlord anticipates that the First Offer Space
shall become available for lease to third parties (subject to any holdover of any then existing
tenant).
3.2.2. Procedure for Acceptance. During the five (5) business day period following
receipt of the First Offer Notice, Landlord and Tenant shall meet and negotiate in good faith in an
attempt to reach an agreement with respect to rent, length of lease, tenant improvement allowance,
and other terms and conditions for the lease by Tenant from Landlord of the First Offer Space (if
Tenant elects to lease the First Offer Space, such election shall be with respect to all of the
First Offer Space offered by Landlord to Tenant at any particular time, and Tenant may not elect
to lease only a portion thereof). If Landlord and Tenant are unable to agree upon the terms and
conditions for Tenant’s lease of the First Offer Space during such five (5) business day period,
Landlord may lease the First Offer Space to any other person or entity on such terms and conditions
as are acceptable to Landlord and Tenant shall have no further rights with respect to such First
Offer Space.
3.2.3. Construction In First Offer Space. Tenant shall lease the First Offer Space in
its “as is” condition (except to the extent an improvement allowance is agreed upon by Landlord and
Tenant during negotiations as contemplated at Section 3.2.2 above).
3.2.4. Amendment to Lease. If Tenant and Landlord reach agreement on Tenant’s lease
of the First Offer Space as set forth herein, Landlord and Tenant shall within fifteen (15) days
after such agreement execute a lease for such First Offer Space or an amendment to this Lease
adding such First Offer Space to the Premises upon the terms and conditions agreed upon by Landlord
and Tenant.
3.2.5. Delivery of First Offer Space/Commencement of Rent. If Tenant timely and
validly exercises the Right of First Offer, Landlord shall deliver the First Offer Space to Tenant
on the Anticipated First Offer Date or, if delivery on such date is not possible, on a date
mutually acceptable to Landlord and Tenant. The date of delivery of the First Offer Space to
Tenant is referred to herein as the “First Offer Delivery Date”. At least thirty (30) days prior
to the First Offer Delivery Date, Landlord shall provide Tenant with written notice of the
estimated First Offer Delivery Date. Landlord shall not be liable to Tenant or otherwise be in
default hereunder if Landlord is unable to deliver the First Offer Space to Tenant on the projected
First Offer Delivery Date due to the failure of any other tenant to timely vacate and surrender to
Landlord the First Offer Space or any portion of it.
3.3 First Offer Right Personal to Original Tenant and Affiliates. The rights and
benefits afforded Tenant with respect to the right of first offer (as set forth in this Section 3)
are personal to Original Tenant and any Affiliate of Original Tenant which has assumed all of the
obligations of Tenant under the Lease and may be exercised only by Original Tenant or such
Affiliate if Original Tenant or such Affiliate occupies all of the Premises as of the date of the
First Offer Notice.
4. Term Extension Option.
4.1 Option to Extend. Section 2.2 of the Existing Lease remains in full force and
effect except that references to “initial Lease Term” shall mean the “Lease Term” as amended
herein.
4.2 Rights Personal to Original Tenant and Affiliates. The rights and benefits
afforded Tenant with respect to the option to extend the Lease Term (as set forth in this
Section 4), are personal to Original Tenant and any Affiliate of Original Tenant which has assumed
all of the obligations of Tenant under the Lease and may be exercised only by Original Tenant or
such Affiliate.
LAKESHORE TOWERS BUILDING III
[Quality Systems, Inc.]
[Quality Systems, Inc.]
5
5. Sixth Floor Return Space and Reduction Space.
5.1 Sixth Floor Return Space. Tenant shall continue to lease through the day
preceding the Completion Date pursuant to the terms of the Lease that portion of the Premises
located on the sixth floor of the Building and consisting of approximately 8,919 rentable square
feet as shown on page 3 of Exhibit A hereto (the “Return Space”). Tenant shall surrender
possession of the Return Space to Landlord on the day preceding the Completion Date in the
condition required by the Lease.
5.2 Reduction Space. Notwithstanding anything in this First Amendment to the
contrary, Landlord hereby grants Tenant a one time right to reduce the size of the Sixth Floor
Premises by up to 15,018 rentable square feet effective on the fourth anniversary of the Completion
Date, so long as written notice of such election to reduce (“Reduction Notice”) is delivered to
Landlord on or before the date which is 270 days preceding the fourth anniversary of the Completion
Date. The Reduction Notice shall identify the area on the Sixth Floor Premises which is the
subject of the reduction (“Reduction Space”) and Tenant shall return possession of the Reduction
Space to Landlord on the fourth anniversary of the Completion Date. In connection with any such
Reduction Space:
(i) Tenant shall reimburse Landlord for the cost of demising the remaining portion of the
Sixth Floor Premises (if any) from the Reduction Space and performing any common area corridor work
that is necessary or desirable in connection therewith.
(ii) If the Reduction Space is less than all of the Sixth Floor Premises, the Reduction Space
must, in Landlord’s reasonable judgment, be in a configuration that is readily leasable to third
parties and in compliance with applicable law with respect to, among other things, egress and
ingress to the Reduction Space.
(iii) As a condition to the effectiveness of Tenant’s Reduction Notice, no later than 270 days
preceding the fourth anniversary of the Completion Date, Tenant shall pay to Landlord an amount
equal to the principal amount outstanding as of the fourth anniversary of the Completion Date,
pursuant to a hypothetical loan made as of the Completion Date on the following terms and
conditions: principal amortized on the basis of the seventy-one (71) month loan term, interest
accruing at eight percent (8%) per year, and an original principal amount which is the sum of (1)
Forty-Six and 64/100 Dollars ($46.64) multiplied by the Reduction Space rentable square footage,
plus (2) the Improvement Allowance allocable to the Reduction Space, plus (3) the Brokers’
Commission (as defined below) allocable to the Reduction Space.
(iv) Nothing herein relieves Tenant’s obligations under the Lease with respect to the
condition of the Reduction Space when returned to Landlord.
(v) Base Rent, Tenant’s Share and the number of parking spaces shall be proportionately
modified to reflect such reduction, and such modifications shall be memorialized in a written
amendment to the Lease to be prepared by Landlord and executed by Landlord and Tenant within
fifteen (15) days after the date that Tenant has received for review an amendment complying with
the terms of this Section 5.2(v).
5.3 Rights Personal to Original Tenant and Affiliates. The rights and benefits
afforded Tenant with respect to the Reduction Space as set forth in this Section 5 are personal to
Original Tenant and any Affiliate of Original Tenant which has assumed all of the obligations of
Tenant under the Lease and may be exercised only by Original Tenant or such Affiliate.
6. Non-Transfers. Section 14.6 of the Lease is hereby deleted in its entirety and the
following inserted in its place and stead:
Notwithstanding anything to the contrary contained in this Article 14, an assignment or
subletting of all or a portion of the Premises to an entity which is controlled by,
controls, or is under common control with, Tenant or the resultant entity of a merger,
reorganization or reconstitution of Tenant (an “Affiliate”), shall not be deemed a Transfer
under this Article 14, provided that (i) Tenant notifies Landlord of any such assignment or
sublease and promptly supplies Landlord with any documents or information reasonably
requested by Landlord regarding such assignment or sublease or such affiliate; (ii) such
assignment or sublease is not a subterfuge by Tenant to avoid its
LAKESHORE TOWERS BUILDING III
[Quality Systems, Inc.]
[Quality Systems, Inc.]
6
obligations under this Lease; and (iii) in the case of an assignment of this Lease, the
tangible net worth of such Affiliate (i.e., total assets less the sum of (i) total
liabilities plus (ii) intangible assets (e.g., goodwill, intellectual property, etc.)) is
not less than One Hundred Eighty-Eight Million Two Hundred Eighty-Nine Thousand and no/100
Dollars ($188,289,000.00). “Control,” as used in this Section 14.6, shall mean the
possession, directly or indirectly, of the power to direct or cause the direction of the
management and policies of a person or entity, whether by the ownership of voting
securities, by contract or otherwise.
7. Standard Signage. In addition to Tenant’s signage rights under the Existing Lease,
Tenant shall have the rights set forth in this Section 7.
7.1 Entry Door Signage. If Tenant maintains an entry door on the Sixth Floor
Premises, Tenant’s identifying signage on such entry door(s) shall be provided by Landlord, at
Tenant’s cost, and such signage shall be comparable to that used by Landlord for other similar
floors in the Building and shall comply with Landlord’s then-current Building standard signage
program. Tenant may maintain its current signage in the elevator lobby of the sixth floor of the
Building and similar signage in the elevator lobby of the seventh floor of the Building; provided,
however, such signage shall not be exclusive and Landlord may install other signage in such
elevator lobby.
7.2 Tenant’s Right to Exterior Building Eyebrow Sign.
7.2.1. Tenant’s Sign. Subject to Section 7.2.3 below, Tenant shall have the exclusive
right to display its name or its logo (QSI) on an “eyebrow” sign at one of the locations on the
Building as shown on Exhibit B attached hereto (such locations are referred to as “Proposed
Sign A Location” and “Proposed Sign B Location” in Exhibit B) or at an alternative location
on the Building selected by Tenant which alternative location shall be subject to Landlord’s
approval, which approval may be withheld in Landlord’s sole and absolute discretion (“Tenant’s
Sign”). Tenant’s Sign must:
(i) Comply with all applicable governmental laws, statutes, regulations, rules, codes and
ordinances;
(ii) Comply with the provisions of this Lease;
(iii) Have been approved in advance by all appropriate governmental agencies;
(iv) Have been approved in advance by Landlord (which approval shall not be unreasonably
withheld, conditioned or delayed). Failure by Landlord to advise Tenant in writing of its
disapproval of Tenant’s Sign within ten (10) days after receipt of Tenant’s written request for
approval shall be deemed approval by Landlord; and
(v) Comply with all instruments recorded or unrecorded against the Project.
7.2.2. Tenant’s Sign Installation. Installation of Tenant’s Sign shall be in
accordance with the procedures and requirements of Article 8 of the Lease, except to the extent in
conflict with this Section 7. Tenant shall, at its sole cost and expense, install Tenant’s Signs.
Such costs and expenses include, but are not limited to, the following:
(i) Costs of Tenant’s Sign;
(ii) Costs of obtaining permits and approvals;
(iii) Costs of installing, maintaining, repairing and replacing Tenant’s Sign;
(iv) The cost of any electrical consumption illuminating Tenant’s Sign which is in excess of
Tenant’s standard usage allotment; and
LAKESHORE TOWERS BUILDING III
[Quality Systems, Inc.]
[Quality Systems, Inc.]
7
7.2.3. Removal, Repair and Restoration. On the earlier of (i) the date on which
Tenant leases less than 38,955 rentable square feet within the Building, (ii) the date on which a
third party tenant leases more than 38,955 rentable square feet within the Building, (iii) the
termination or expiration of the Lease Term, or (iv) at any earlier time at Tenant’s election,
Tenant shall remove, at its sole cost and expense, Tenant’s Sign, repair any damage caused by such
removal and restore those parts of the Building on which Tenant’s Sign was located to the condition
that existed before the installation of Tenant’s Sign, ordinary wear and tear and damage due to
casualty excepted. Such removal, repair and restoration shall be in accordance with the procedures
and requirements of Article 8 of the Lease, except to the extent in conflict with this Section 7.
7.2.4. Maintenance of Tenant’s Sign. Tenant, at its sole cost and expense, shall at
all time during the Lease Term maintain Tenant’s Sign in working order and first class condition.
7.3 Monument Signs. Tenant shall have the nonexclusive right to have its name
(including its logo) displayed on the walkway monument located in the vicinity of the Building
(“Building Monument”), and the monument on the 405 Freeway adjacent to the Project (“405 Freeway
Monument”) (collectively “Monuments“ and, individually, a “Monument”) as shown on Exhibits C
and D attached hereto. Tenant’s right to maintain its name on the Monuments shall be subject
to the following requirements:
(i) All expenses connected with the construction, installation and maintenance of Tenant’s
name on the Monuments shall be paid by Tenant within thirty (30) days after written demand.
(ii) The design, size, location, materials, colors and lighting of the Monuments shall be
determined by Landlord in its reasonable discretion and consultation with Tenant.
(iii) Such design, size, location, specifications, graphics, materials, colors and lighting
(if applicable) of Tenant’s name on the Monuments shall be as set forth in Exhibits C and D
hereto. The foregoing may be changed by Landlord, in its reasonable discretion in consultation
with Tenant.
(iv) Tenant shall pay to Landlord, from time to time and within thirty (30) days after written
demand, Tenant’s proportionate share of all expenses incurred by Landlord that are attributable (A)
to the insurance, lighting (if applicable), maintenance, and repair of a Monument during the period
of time that Tenant’s name is on such Monument or (B) removal of Tenant’s name from a Monument.
Tenant’s portion of such expenses shall be calculated by Landlord by dividing such expenses among
Tenant and Project occupants that have signs on the Monument in question in proportion to the
Monument surface and as used by each in relation to the surface area used by all.
8. Parking. Effective as of the Completion Date, Tenant’s rights to parking spaces as set
forth at Section 9 of the Summary shall terminate. Commencing on the Completion Date, at no
additional cost Tenant shall be entitled to use one hundred fifty (150) parking spaces of which one
hundred forty (140) spaces shall be unreserved parking spaces in the Parking Structure, five (5)
spaces shall be reserved parking spaces within the Parking Structure, and five (5) spaces shall be
reserved parking spaces in the parking area directly beneath the Building.
To the extent available in addition to the one hundred fifty (150) spaces described above, Tenant
shall have the right to use up to an additional forty (40) unreserved parking spaces in the Parking
Structure at the rates set forth below; provided, however, in the event such additional unreserved
parking spaces are needed so that other tenants in the Project have available for use at least 3.75
unreserved parking spaces for each 1,000 usable square feet of leased space, use of such additional
unreserved parking spaces may be terminated by Landlord on thirty (30) days advance written notice
to Tenant.
LAKESHORE TOWERS BUILDING III
[Quality Systems, Inc.]
[Quality Systems, Inc.]
8
| Unreserved Rate per Space | ||||
| Months | per Month | |||
Completion Date through Month 36 |
$ | 10.00 | ||
Months 37 through 60 |
$ | 25.00 | ||
Months 61 through 71 |
$ | 30.00 | ||
From and after the Completion Date, visitor parking shall be made available to Tenant’s visitors at
a rate equal to fifty percent (50%) of the then prevailing guest parking charges at the Project.
9. Prohibited Uses. In addition to the provisions of Section 5.2 of the Existing Lease,
Tenant shall not use the Premises or permit the Premises to be used for a banking branch operation.
As used herein, a “banking branch operation” means an office open to the general public engaged in
the taking of deposits, making of loans and provision of financial and other services typically
provided in bank branches including, without limitation, trust services and rental of safe deposit
boxes.
10. Tenant Improvements. Landlord shall construct improvements in the Premises on the
terms and conditions set forth in the Work Letter attached hereto at Exhibit E (“Work
Letter”).
11. Non-Building Hours HVAC. From and after the Completion Date, all HVAC provided to the
Premises during non-Building Hours and on Holidays shall be paid by Tenant as Additional Rent at
the rate of Sixty-Five Dollars ($65.00) per hour per floor.
12. Confirmation of Completion Date and Other Lease Terms. Upon determination of the
Completion Date and at any other time during the Lease Term, Landlord may deliver to Tenant a
notice in the form as set forth in Exhibit F, attached hereto, as a confirmation only of
the information set forth therein. Tenant shall execute and return to Landlord such notice within
ten (10) days of receipt thereof.
13. Brokers. Tenant warrants and represents that it has not dealt with any real estate
broker, agent, sales person or finder in connection with this Lease or its negotiation except for
Grubb & Ellis Company (“Tenant’s Broker”) and Cushman & Wakefield of California, Inc. (“Landlord’s
Broker”). Tenant shall indemnify and hold Landlord, its agents and employees harmless from any
costs, expense or liability (including costs of suit and reasonable attorneys’ fees) for any
compensation, commission or fees claimed by any other real estate broker, agent, sales person,
finder or other entity claiming through Tenant in connection with this Lease or its negotiation.
Landlord agrees to pay to Tenant’s Broker a commission equal to (i) four percent (4%) of the total
Base Rent to be paid to Landlord during the sixty (60) month period following the Completion Date
plus (ii) two percent (2%) of the total Base Rent to be paid to Landlord during months 61 through
71 following the Completion Date, plus (iii) Twenty Three Thousand Nine Hundred Thirty-Seven
Dollars ($23,937.00) (which is One Dollar ($1.00) multiplied by the rentable square footage
(23,937) of the Seventh Floor Premises). Notwithstanding the foregoing, no commission shall be
paid to Tenant’s Broker with respect to the 23,759 rentable square feet during the period from the
Completion Date through May 31, 2013. The commission payable to Tenant’s Broker shall be due
fourteen (14) days following the execution and delivery of this First Amendment by Landlord and
Tenant so long as Tenant is not then in default under the Lease. For purposes of such payment,
Tenant’s Broker’s commission shall be calculated on the basis of a September 1, 2010 Completion
Date. When the actual Completion Date is determined, Tenant’s Broker’s commission shall be
re-calculated and any shortfall shall be paid to Tenant’s Broker within thirty (30) days following
the Completion Date. Landlord shall pay a commission to Landlord’s Broker pursuant to a separate
agreement. The commissions payable pursuant to this Section 14 are collectively referred to herein
as the “Brokers’ Commissions.”
14. Miscellaneous.
14.1 Effect of Amendment. Except to the extent the Existing Lease has been modified
by this First Amendment, the remaining terms and conditions of the Existing Lease shall remain
unmodified and in full force and effect.
LAKESHORE TOWERS BUILDING III
[Quality Systems, Inc.]
[Quality Systems, Inc.]
9
14.2 Defined Terms. The defined terms used in this First Amendment, as indicated by
the first letter of a word being capitalized, shall have the same meaning in this First Amendment
as such terms and provisions have in the Existing Lease except as otherwise expressly provided in
this First Amendment.
15. Execution. This First Amendment has been executed and shall be deemed effective as of
the date first above written.
| “Landlord”: | ||||||||
| LAKESHORE TOWERS LIMITED PARTNERSHIP PHASE II, a California limited partnership |
||||||||
| By: | Skipper Realty Corporation, | |||||||
| a Delaware corporation | ||||||||
| Title: Sole General Partner | ||||||||
| By: | ||||||||
| Name: | ||||||||
| Title: | ||||||||
| “Tenant”: | ||||||||
| QUALITY SYSTEMS, INC., | ||||||||
| a California corporation | ||||||||
| By: | ||||||||
| Its: | ||||||||
| By: | ||||||||
| Its: | ||||||||
LAKESHORE TOWERS BUILDING III
[Quality Systems, Inc.]
[Quality Systems, Inc.]
10
EXHIBIT A
PREMISES FLOOR PLAN
SIXTH FLOOR PREMISES
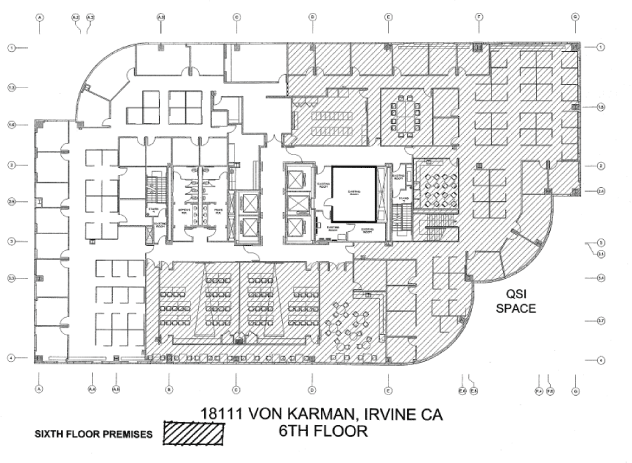
LAKESHORE TOWERS BUILDING III
[Quality Systems, Inc.]
[Quality Systems, Inc.]
EXHIBIT A
Page 1
Page 1
EXHIBIT A
PREMISES FLOOR PLAN
SEVENTH FLOOR PREMISES
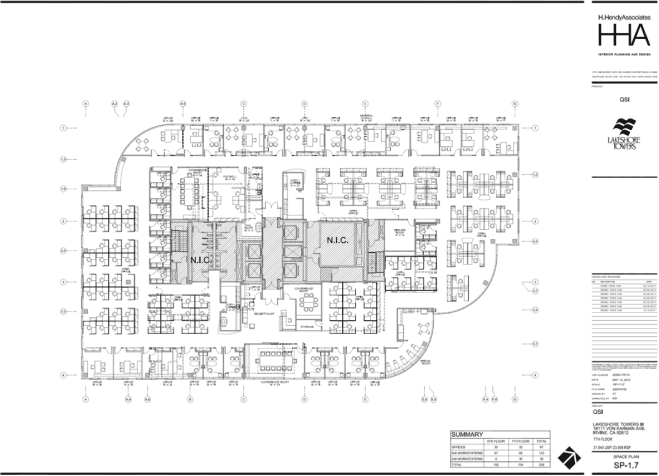
LAKESHORE TOWERS BUILDING III
[Quality Systems, Inc.]
[Quality Systems, Inc.]
EXHIBIT A
Page 2
Page 2
EXHIBIT A
RETURN SPACE
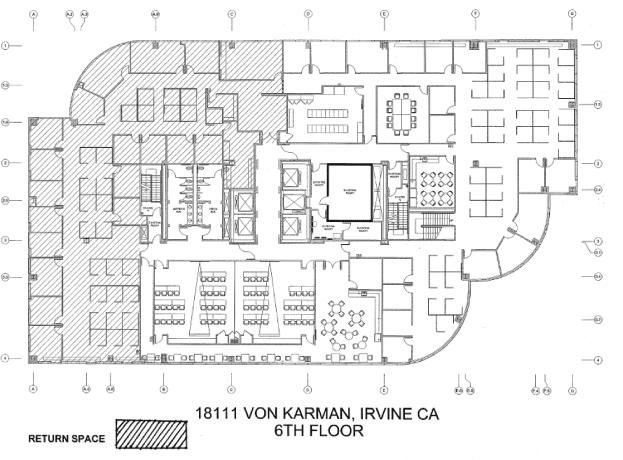
LAKESHORE TOWERS BUILDING III
[Quality Systems, Inc.]
[Quality Systems, Inc.]
EXHIBIT A
Page 3
Page 3
EXHIBIT B
TENANT’S SIGN
Attached:
Page 2
|
Tenant’s Proposed Sign A Location and Tenant’s Proposed Sign B Location | |
Page 3
|
Elevation Plan – Proposed Sign A | |
Page 4
|
Elevation Plan – Proposed Sign B | |
Page 5
|
Tenant’s Sign Specifications |
LAKESHORE TOWERS BUILDING III
[Quality Systems, Inc.]
[Quality Systems, Inc.]
EXHIBIT B
Page 1
Page 1
EXHIBIT B
TENANT’S SIGN
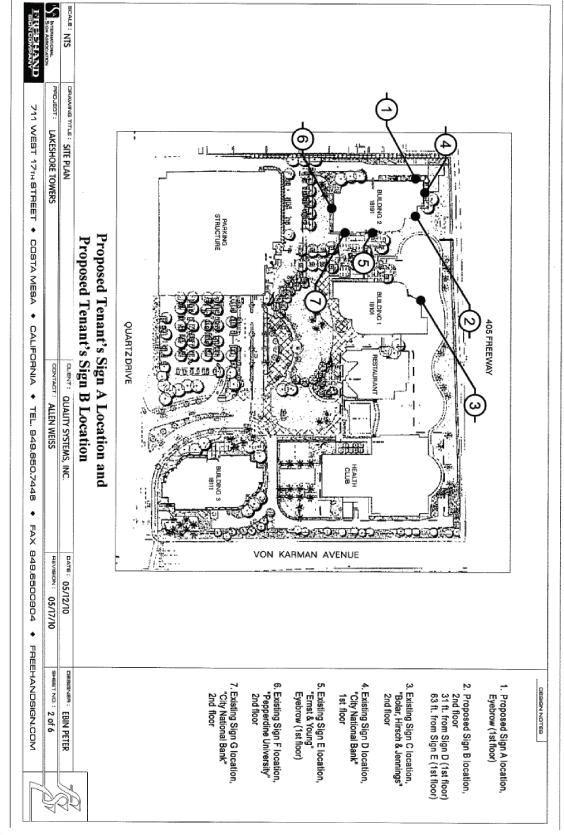
LAKESHORE TOWERS BUILDING III
[Quality Systems, Inc.]
[Quality Systems, Inc.]
EXHIBIT B
Page 2
Page 2
EXHIBIT B
TENANT’S SIGN
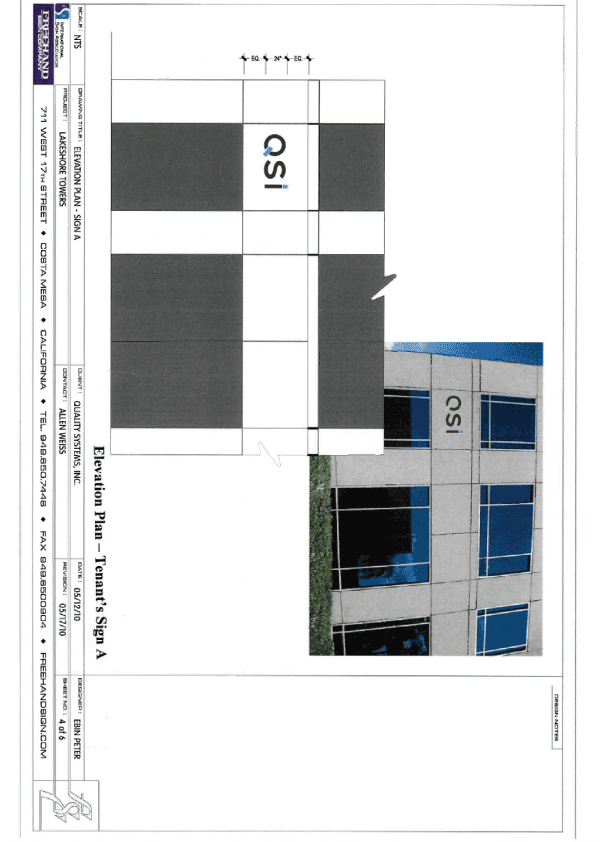
LAKESHORE TOWERS BUILDING III
[Quality Systems, Inc.]
[Quality Systems, Inc.]
EXHIBIT B
Page 3
Page 3
EXHIBIT B
TENANT’S SIGN
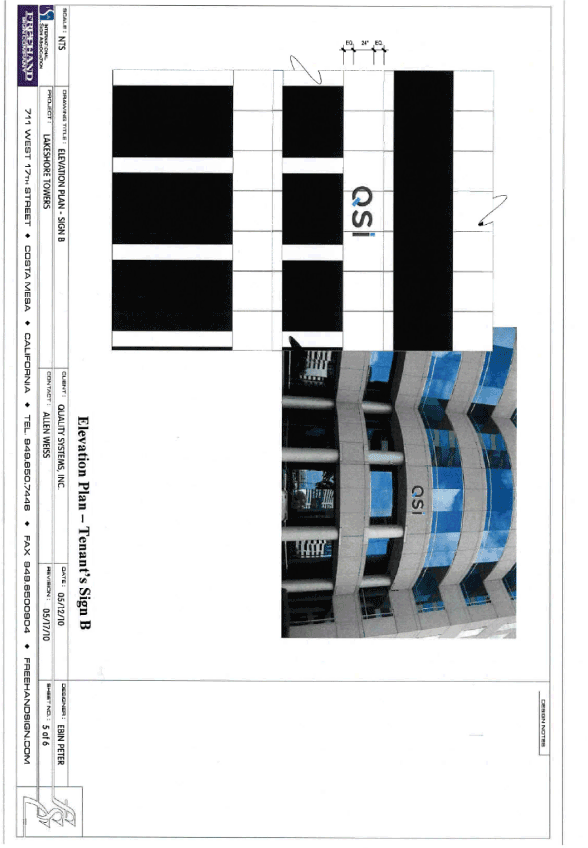
LAKESHORE TOWERS BUILDING III
[Quality Systems, Inc.]
[Quality Systems, Inc.]
EXHIBIT B
Page 4
Page 4
EXHIBIT B
TENANT’S SIGN
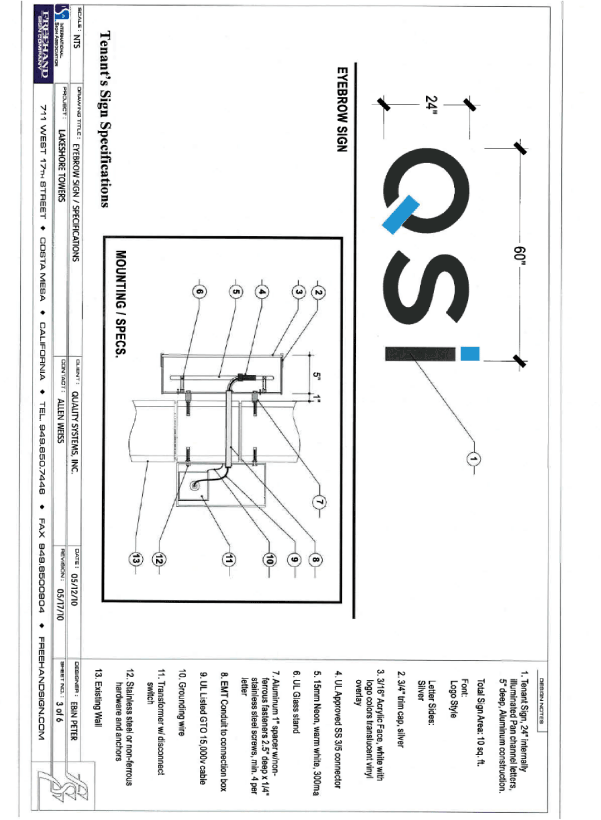
LAKESHORE TOWERS BUILDING III
[Quality Systems, Inc.]
[Quality Systems, Inc.]
EXHIBIT B
Page 5
Page 5
EXHIBIT C
BUILDING MONUMENT
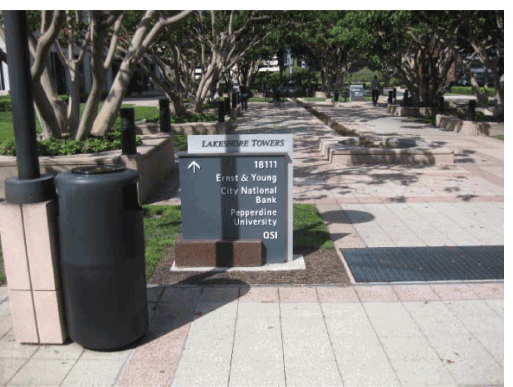
LAKESHORE TOWERS BUILDING III
[Quality Systems, Inc.]
[Quality Systems, Inc.]
EXHIBIT C
Page 1
Page 1
EXHIBIT D
405 FREEWAY MONUMENT
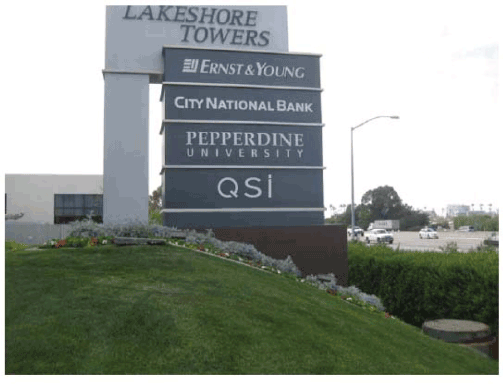
LAKESHORE TOWERS BUILDING III
[Quality Systems, Inc.]
[Quality Systems, Inc.]
EXHIBIT D
Page 1
Page 1
EXHIBIT E
WORK LETTER
(Landlord Build)
This Work Letter shall set forth the terms and conditions relating to the construction of the
tenant improvements in the Premises. This Work Letter is essentially organized chronologically and
addresses the issues of the construction of the Premises, in sequence, as such issues will arise
during the actual construction of the Premises. All references in this Work Letter to Articles or
Sections of “this Lease” shall mean the relevant portion of Articles 1 through 28 of the Office
Lease as amended by the First Amendment to which this Work Letter is attached as Exhibit E
and of which this Work Letter forms a part, and all references in this Work Letter to Sections of
“this Work Letter” shall mean the relevant portion of Sections 1 through 6 of this Work Letter.
All references in this Work Letter to the “Premises” shall be deemed to refer to the Sixth Floor
Premises and Seventh Floor Premises.
SECTION 1
DELIVERY OF THE PREMISES
Tenant acknowledges that Tenant has thoroughly examined the Premises and Tenant shall accept
the Premises from Landlord in their presently existing, “as-is” condition as of the date of this
First Amendment.
SECTION 2
TENANT IMPROVEMENTS
2.1 Tenant Improvement Allowance. Tenant shall be entitled to a one-time tenant
improvement allowance (the “Tenant Improvement Allowance”) in the amount of Four Hundred
Sixty-Seven Thousand Four Hundred Sixty and no/100 Dollars ($467,460.00) (which is Twelve Dollars
($12.00) multiplied by 38,955 which is the rentable square feet of the Premises) for the costs
relating to the initial design and construction of Tenant’s improvements which are permanently
affixed to the Premises (the “Tenant Improvements”).
2.2 Disbursement of the Tenant Improvement Allowance. Except as otherwise set forth
in this Work Letter, the Tenant Improvement Allowance shall be disbursed by Landlord (each of which
disbursements shall be made pursuant to Landlord’s disbursement process) for costs related to the
construction of the Tenant Improvements and for the following items and costs (collectively, the
“Tenant Improvement Allowance Items”) and no portion of the Tenant Improvement Allowance, if any,
remaining after the completion of the Tenant Improvements shall be available for use by Tenant:
(i) payment of the fees of the Architect/Space Planner (as defined below) and the Engineers
(as defined below);
(ii) the cost of any changes in the Base Building when such changes are required by the
Construction Documents;
(iii) the cost of any changes to the Construction Documents or Tenant Improvements required by
Code;
(iv) the cost of construction of the Tenant Improvements, including, without limitation,
testing and inspection costs, trash removal costs, parking fees, after-hours utilities usage, and
contractors’ fees and general conditions; and
LAKESHORE TOWERS BUILDING III
[Quality Systems, Inc.]
[Quality Systems, Inc.]
EXHIBIT E
Page 1
Page 1
(v) a portion of the costs of the tenant demising walls and public corridor walls and
materials, if any, as designated by Landlord.
Landlord shall not charge a construction management fee for construction of the Tenant
Improvements. Notwithstanding anything herein to the contrary, Tenant may elect to use up to One
Hundred Thirty-Seven Thousand Three Hundred Forty and no/100 Dollars ($137,340.00) (which is Four
Dollars ($4.00) multiplied by 34,335, the usable square footage of the Premises) of the Tenant
Improvement Allowance for costs incurred by Tenant in connection with moving into the Seventh Floor
Premises, for furniture to be used in the Premises and for telephone cabling and data cabling for
the Premises. To the extent of available from the Tenant Improvement Allowance, upon presentation
of evidence reasonably satisfactory to Landlord with respect to such costs, Landlord shall provide
such reimbursement to Tenant within ten (10) business days of receipt of such reasonably
satisfactory evidence.
In addition to the Tenant Improvement Allowance, Landlord shall contribute an amount not to exceed
Five Thousand One Hundred Fifty and 25/100 Dollars ($5,150.25) (which is $0.15 multiplied by 34,335
which is the usable square footage of the Premises) towards the cost of a test fit sufficient to
prepare preliminary pricing for the Tenant Improvements to be prepared by HHendy Associates.
Landlord and Tenant acknowledge that Tenant will remain in possession of the Sixth Floor Premises
during construction of the Tenant Improvements. Landlord, Tenant and the Contractor (as defined
below) shall cooperate so that Tenant’s occupancy of the Sixth Floor Premises does not interfere
with construction of the Tenant Improvements and such construction does not adversely impact
Tenant’s operations on the Sixth Floor Premises. Notwithstanding the foregoing, if construction of
the Tenant Improvements must be conducted after normal Business Hours in order to accommodate
Tenant’s operations, any additional cost shall be paid by Tenant upon Landlord’s request as an
Over-Allowance Amount (as defined below).
2.3 Building Standards. Landlord has established specifications for the Building
standard components to be used in the construction of the Tenant Improvements in the Premises (the
“Building Standards”). The quality of Tenant Improvements shall be equal to or of greater quality
than the quality of the Building Standards, provided that Landlord may, at Landlord’s option,
require the Tenant Improvements to comply with certain Building Standards. Landlord may make
changes to the Building Standards from time to time.
SECTION 3
CONSTRUCTION DOCUMENTS
3.1 Selection of Architect/Space Planner/Construction Documents. Landlord shall
retain (i) HHendy Associates (Kerry Wilson and Jennifer Walton) (the “Architect/Space Planner”) to
prepare the Construction Documents and (ii) the engineering consultants designated by Landlord (the
“Engineers”) to prepare all engineering working drawings and specifications relating to the
structural, mechanical, electrical, plumbing, HVAC, lifesafety, and sprinkler work of the Tenant
Improvements. The working drawings, specification and contract documents to be prepared by
Architect/Space Planner and the Engineers hereunder shall be known collectively as the
“Construction Documents.” All Construction Documents shall comply with the drawing format and
specifications as determined by Landlord, and shall be subject to Landlord’s approval.
3.2 Final Space Plan. The Architect/Space Planner has prepared the final space plan
for Tenant Improvements (collectively, the “Final Space Plan”) based on information and
requirements provided by Tenant. The Final Space Plan is attached to this Work Letter at
Schedule I.
LAKESHORE TOWERS BUILDING III
[Quality Systems, Inc.]
[Quality Systems, Inc.]
EXHIBIT E
Page 2
Page 2
3.3 Final Construction Documents. As soon as reasonably possible, the Architect/Space
Planner and the Engineers shall complete the architectural and engineering drawings and
specifications for the Premises, and the final architectural working drawings in a form which is
complete to allow subcontractors to bid on the work and to obtain all applicable permits
(collectively, the “Final Construction Documents”) and shall submit the same to Landlord for
Landlord’s approval.
3.4 Permits. The Final Construction Documents shall be approved by Landlord (the
“Approved Construction Documents”) prior to the commencement of the construction of the Tenant
Improvements. Landlord shall submit the Approved Construction Documents to the appropriate
municipal authorities for all applicable building permits necessary to allow Contractor (as defined
below) to commence and fully complete the construction of the Tenant Improvements (the “Permits”).
No changes, modifications or alterations in the Approved Construction Documents may be made without
the prior written consent of Landlord, provided that Landlord may withhold its consent, in its sole
discretion, to any change in the Approved Construction Documents if such change would directly or
indirectly delay the Substantial Completion of the Premises (as defined below).
3.5 Time Deadlines. Tenant shall use its best, good faith, efforts and all due
diligence to cooperate with the Architect/Space Planner, the Engineers, and Landlord to complete
all phases of the Construction Documents and the permitting process and to receive the permits, and
with Contractor for approval of the Cost Proposal (as defined) as soon as possible after the
execution of the Lease, and, in that regard, shall meet with Landlord on a scheduled basis to be
determined by Landlord, to discuss Tenant’s progress in connection with the same. The applicable
times for approval of items, plans and drawings are described in this Work Letter (the “Time
Deadlines”). Tenant agrees to comply with the Time Deadlines.
SECTION 4
CONSTRUCTION OF THE TENANT IMPROVEMENTS
4.1 Contractor. A general contractor (“Contractor”) shall be retained by Landlord and
shall construct Tenant Improvements.
4.2 Cost Proposal. Landlord shall require the Contractor to (i) solicit cost proposal
bids from three (3) subcontractors for each of the major trades (electrical, mechanical and
carpentry) and (ii) require the Contractor’s bid to include a pre-negotiated fee for general
conditions. Upon selecting the Contractor, Landlord shall provide Tenant with a cost proposal (the
“Cost Proposal”) from the Contractor in accordance with the Approved Construction Documents,
which Cost Proposal shall include, as nearly as possible, the cost of all Tenant Improvement
Allowance Items to be incurred in connection with the design (including, without limitation, all
fees of the Architect/Space Planner and the Engineers and all other “soft costs”) and construction
of the Tenant Improvements. If the Cost Proposal is equal to or less than the Tenant Improvement
Allowance, Tenant shall be deemed to have approved the Cost Proposal upon receipt. If the Cost
Proposal is greater than the Tenant Improvement Allowance, then Landlord shall cooperate with
Tenant’s efforts to value engineer the Approved Construction Documents to reduce the amount of the
Cost Proposal so long as achievement of a Completion Date of October 1, 2010 will not, in
Landlord’s reasonable judgment, be jeopardized; provided, however, (i) any modification of the
Approved Construction Documents as a result of Tenant’s value engineering efforts shall be subject
to Landlord’s reasonable approval and (ii) if the efforts of Tenant to value engineer the Cost
Proposal do not result in Tenant’s written approval of a revised Cost Proposal (as value
engineered) by the date which is fifteen (15) business days following delivery of the original Cost
Proposal to Tenant, then Tenant shall be deemed to have approved the original Cost Proposal. Upon
Tenant’s approval or deemed approval of the original or revised Cost Proposal and, in the case of a
revised Cost Proposal, approval by Landlord, Landlord shall be released by Tenant to (i) retain the
Contractor and (ii) purchase the items set forth in the approved or deemed approved Cost Proposal
and commence the
LAKESHORE TOWERS BUILDING III
[Quality Systems, Inc.]
[Quality Systems, Inc.]
EXHIBIT E
Page 3
Page 3
construction relating to such items. The date by which Tenant must approve and deliver the
Cost Proposal to Landlord shall be known hereafter as the “Cost Proposal Delivery Date.”
4.3 Construction of Tenant Improvements by Contractor under the Supervision of
Landlord.
4.3.1 Over-Allowance Amount. On the Cost Proposal Delivery Date, Tenant shall deliver
to Landlord cash in an amount (the “Over-Allowance Amount”) equal to the amount by which the
difference between (i) the amount of the Cost Proposal and (ii) the amount of the Tenant
Improvement Allowance. The Over-Allowance Amount shall be disbursed by Landlord prior to the
disbursement of any then remaining portion of the Tenant Improvement Allowance, and such
disbursement shall be pursuant to the same procedure as the Tenant Improvement Allowance. In the
event that, after the Cost Proposal Delivery Date, any revisions, changes, or substitutions shall
be made to the Construction Documents or the Tenant Improvements, any additional costs which arise
in connection with such revisions, changes or substitutions or any other additional costs shall be
paid by Tenant to Landlord immediately upon Landlord’s request as an addition to the Over-Allowance
Amount.
4.3.2 Landlord’s Retention of Contractor. Landlord shall independently retain
Contractor, on behalf of Tenant, to construct the Tenant Improvements in accordance with the
Approved Construction Documents and the Cost Proposal and Landlord shall supervise the construction
by Contractor.
4.3.3 Contractor’s Warranties and Guaranties. Landlord hereby assigns to Tenant all
warranties and guaranties by Contractor relating to the Tenant Improvements and Tenant hereby
waives all claims against Landlord relating to, or arising out of the construction of, the Tenant
Improvements.
SECTION 5
COMPLETION OF THE TENANT IMPROVEMENTS;
COMPLETION DATE
COMPLETION DATE
5.1 Ready for Occupancy. The Seventh Floor Premises shall be deemed ready for
occupancy by Tenant upon the Substantial Completion of the Tenant Improvements on the Seventh Floor
Premises. For purposes of this Lease, the Seventh Floor Premises shall be deemed “substantially
complete” and “Substantial Completion” of the Seventh Floor Premises shall occur upon the issuance
of a temporary certificate of occupancy for the Seventh Floor Premises (except as delayed as set
forth in Section 5.2.4 of this Work Letter) and the completion of construction of the Tenant
Improvements in the Seventh Floor Premises pursuant to the Approved Construction Documents, with
the exception of any minor punch list items and any tenant fixtures, work-stations, built-in
furniture, or equipment to be installed by Tenant or under the supervision of Contractor. As used
herein, “Completion Date” shall mean the date which is seven (7) days following the date on which
the Tenant Improvements on the Seventh Floor Premises are substantially complete. The target for
the Completion Date is October 1, 2010.
As soon as reasonably possible after the Completion Date, Landlord and Tenant shall conduct a
walk-through of the Premises to identify punch list items with respect to the Tenant Improvements.
Landlord shall correct all such punch list items as soon as reasonably possible after the
walk-through.
5.2 Delay of the Substantial Completion of the Premises. Except as provided in this
Section 5.2, the Completion Date shall occur as set forth in Section 5.1, above. If there shall be
a delay or there are delays in the Substantial Completion of the Seventh Floor Premises or in the
occurrence of any of the other conditions precedent to the Completion Date, as set forth in
Section 5.1 above, as a direct, indirect, partial, or total result of (collectively “Tenant
Delay(s)”):
LAKESHORE TOWERS BUILDING III
[Quality Systems, Inc.]
[Quality Systems, Inc.]
EXHIBIT E
Page 4
Page 4
5.2.1 Tenant’s failure to comply with the Time Deadlines;
5.2.2 Tenant’s failure to timely approve any matter requiring Tenant’s approval;
5.2.3 A breach by Tenant of the terms of this Work Letter or the Lease;
5.2.4 Changes in any of the Construction Documents after approval of the same by Landlord or
because the same do not comply with Code or other applicable laws;
5.2.5 Tenant’s request for changes in the Approved Construction Documents;
5.2.6 Tenant’s requirement for materials, components, finishes or improvements which are not
available in a commercially reasonable time given the anticipated date of Substantial Completion of
the Premises, as set forth in the Lease, or which are different from, or not included in, the
Building Standards;
5.2.7 Changes to the Base Building required by the Approved Construction Documents; or
5.2.8 Any other acts or omissions of Tenant, or its agents, or employees
then, notwithstanding anything to the contrary set forth in the Lease or this Work Letter and
regardless of the actual date of the Substantial Completion of the Tenant Improvements on the
Seventh Floor Premises, the Substantial Completion of the Tenant Improvements on the Seventh Floor
Premises shall be deemed to be the date such Substantial Completion would have occurred if no
Tenant Delay had occurred.
SECTION 6
MISCELLANEOUS
6.1 Tenant’s Entry Into the Seventh Floor Premises Prior to Substantial Completion.
Provided that Tenant and its agents do not interfere with Contractor’s work in the Building and the
Seventh Floor Premises, Landlord shall allow Tenant access to the Seventh Floor Premises prior to
the Substantial Completion of the Tenant Improvements on the Seventh Floor Premises for the purpose
of Tenant installing overstandard equipment or fixtures (including Tenant’s data and telephone
equipment) in the Seventh Floor Premises. Prior to Tenant’s entry into the Seventh Floor Premises
as permitted by the terms of this Section 6.1, Tenant shall submit a schedule to Landlord and
Contractor, for their approval, which schedule shall detail the timing and purpose of Tenant’s
entry. Pursuant to Tenant’s indemnity obligations under Article 10 of the Lease, Tenant shall hold
Landlord harmless from and indemnify, protect and defend Landlord against any loss or damage to the
Building or Seventh Floor Premises and against injury to any persons caused by Tenant’s actions
pursuant to this Section 6.1.
6.2 Tenant’s Representative. Tenant has designated Allen Weiss (949.255.2600,
extension 5230) as its sole representative with respect to the matters set forth in this Work
Letter, who, until further notice to Landlord, shall have full authority and responsibility to act
on behalf of the Tenant as required in this Work Letter.
6.3 Landlord’s Representative. Landlord has designated John Brand (949.955.5255) as
its sole representative with respect to the matters set forth in this Work Letter, who, until
further notice to Tenant, shall have full authority and responsibility to act on behalf of the
Landlord as required in this Work Letter.
6.4 Tenant’s Agents. All subcontractors, laborers, materialmen, and suppliers
retained directly by Tenant shall all be union labor in compliance with the master labor agreements
existing between trade unions and the Southern California Chapter of the Associated General
Contractors of America.
LAKESHORE TOWERS BUILDING III
[Quality Systems, Inc.]
[Quality Systems, Inc.]
EXHIBIT E
Page 5
Page 5
6.5 Time of the Essence in This Work Letter. Unless otherwise indicated, all
references herein to a “number of days” shall mean and refer to calendar days. In all instances
where Tenant is required to approve or deliver an item, if no written notice of approval is given
or the item is not delivered within the stated time period, at Landlord’s sole option, at the end
of such period the item shall automatically be deemed approved or delivered by Tenant and the next
succeeding time period shall commence.
6.6 Tenant’s Lease Default. Notwithstanding any provision to the contrary contained
in this Lease, if an event of default as described in Section 19.1 of the Lease or a default by
Tenant under this Work Letter has occurred at any time on or before the Substantial Completion of
the Tenant Improvements on the Seventh Floor Premises or completion of the Tenant Improvements on
the Sixth Floor Premises, then (i) in addition to all other rights and remedies granted to Landlord
pursuant to the Lease, Landlord shall have the right to withhold payment of all or any portion of
the Tenant Improvement Allowance and/or Landlord may cause Contractor to cease the construction of
the Tenant Improvements (in which case, Tenant shall be responsible for any delay in the
Substantial Completion of the Tenant Improvements caused by such work stoppage as set forth in
Section 5 of this Work Letter), and (ii) all other obligations of Landlord under the terms of this
Work Letter shall be forgiven until such time as such default is cured pursuant to the terms of the
Lease.
LAKESHORE TOWERS BUILDING III
[Quality Systems, Inc.]
[Quality Systems, Inc.]
EXHIBIT E
Page 6
Page 6
SCHEDULE I
FINAL SPACE PLAN
SIXTH FLOOR PREMISES
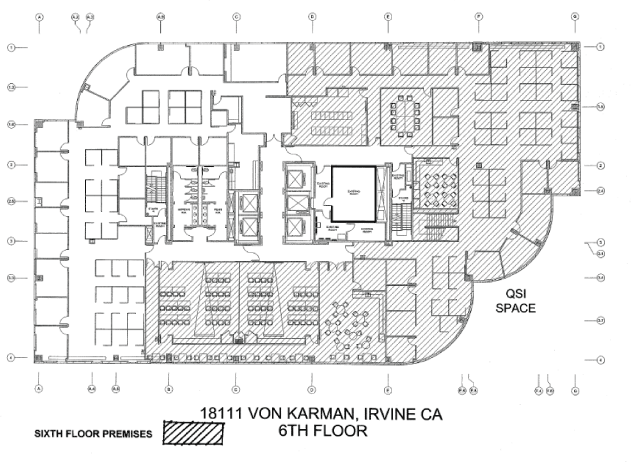
LAKESHORE TOWERS BUILDING III
[Quality Systems, Inc.]
[Quality Systems, Inc.]
EXHIBIT E
Page 7
Page 7
SCHEDULE II
FINAL SPACE PLAN
SEVENTH FLOOR PREMISES
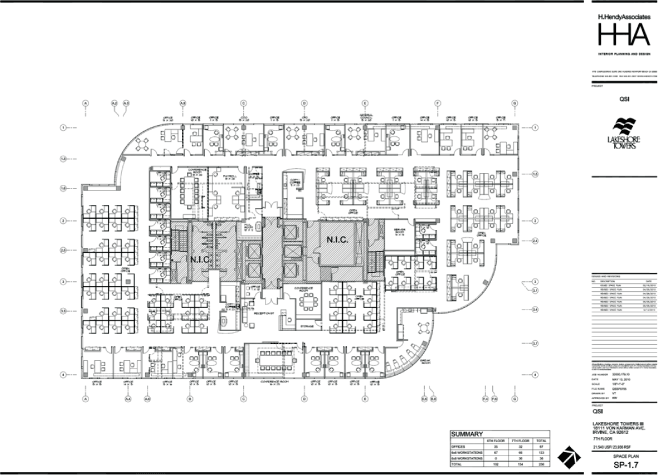
LAKESHORE TOWERS BUILDING III
[Quality Systems, Inc.]
[Quality Systems, Inc.]
EXHIBIT E
Page 8
Page 8
EXHIBIT F
LAKESHORE TOWERS
NOTICE OF LEASE COMMENCEMENT DATE
| To: | Quality Systems, Inc. Attention: 18111 Von Karman Avenue, Suite 600 Irvine, CA 92612 |
| Re: | Office Lease dated October 18, 2007, as amended by that certain First Amendment to Lease dated July 8, 2010 (“First Amendment” and together with the Office Leases, the “Lease”), between Lakeshore Towers Limited Partnership Phase II, a California limited partnership (“Landlord”), and Quality Systems, Inc., a California corporation (“Tenant”) concerning Suites 700 and 600 of the office building located at 18111 Von Karman Avenue, Irvine, California. |
Gentlemen:
| In accordance with the Lease, we wish to advise you and/or confirm as follows: | ||
| 1. | The Lease Term commenced on May 27, 2008 (“Lease Commencement Date”) for a term of ___________ ending on _________, 20___ (“Lease Expiration Date”). | |
| 2. | The Completion Date is _________________, 20___. | |
| 3. | The rentable/usable square footage of the Sixth Floor Premises is 15,018/12,795. | |
| 4. | The rentable/usable square footage of the Seventh Floor Premises is 23,937/21,540. | |
| 5. | The Reduction Notice must be given, if at all, no later than ______________, 20___. | |
| 6. | Base Rent is as follows: |
(i) From and after the Completion Date through May 31, 2013, “Base Rent” for 23,759 rentable
feet of the Premises shall be as follows:
| Annual | ||||||||||||
| Monthly | Rental Rate | |||||||||||
| Annual | Installment | per Rentable | ||||||||||
| Base Rent | of Base Rent | Square Foot | ||||||||||
Completion Date*
through May 31,
2012 |
$ | 853,898.46 | $ | 71,158.21 | $ | 35.94 | ||||||
June 1, 2012
through May 31,
2013 |
$ | 883,834.80 | $ | 73,652.90 | $ | 37.20 | ||||||
LAKESHORE TOWERS BUILDING III
[Quality Systems, Inc.]
[Quality Systems, Inc.]
EXHIBIT F
Page 1
Page 1
(ii) From and after the Completion Date through May 31, 2013, “Base Rent” for 15,018 rentable
square feet of the Premises shall be as follows:
| Annual | ||||||||||||
| Monthly | Rental Rate | |||||||||||
| Annual | Installment | per Rentable | ||||||||||
| Base Rent | of Base Rent | Square Foot | ||||||||||
Completion Date
through Month 22* |
$ | 10,812.96 | $ | 901.08 | $ | 0.72 | ||||||
Month 23 through
Month 24 |
$ | 382,057.92 | $ | 31,838.16 | $ | 25.44 | ||||||
Month 25 through
May 31, 2013 |
$ | 392,870.88 | $ | 32,739.24 | $ | 26.16 | ||||||
(iii) From and after June 1, 2013, “Base Rent” for the entire Premises (38,955 rentable square
feet) shall be as follows and subpart (ii) next above shall be of no force or effect:
| Annual | ||||||||||||
| Monthly | Rental Rate | |||||||||||
| Annual | Installment | per Rentable | ||||||||||
| Base Rent | of Base Rent | Square Foot | ||||||||||
June 1, 2013
through Month 36* |
$ | 973,875.00 | $ | 81,156.25 | $ | 25.00 | ||||||
Month 37 through
Month 48 |
$ | 1,003,091.25 | $ | 83,590.94 | $ | 25.75 | ||||||
Month 49 through
Month 60 |
$ | 1,033,183.99 | $ | 86,098.67 | $ | 26.52 | ||||||
Month 61 through
the Lease
Expiration Date |
$ | 1,064,179.51 | $ | 88,681.63 | $ | 27.32 | ||||||
[* To be completed with actual dates.]
| 7. | Tenant’s Share is based upon the exact number of rentable square feet within the Premises is 16.66%. |
| “Landlord”: | ||||||||
| LAKESHORE TOWERS LIMITED PARTNERSHIP PHASE II, a California limited partnership | ||||||||
| By: | Skipper Realty Corporation, a Delaware corporation | |||||||
| Title: Sole General Partner | ||||||||
| By: | ||||||||
| Its: | ||||||||
Agreed to and accepted as
of _________________, 20__.
of _________________, 20__.
LAKESHORE TOWERS BUILDING III
[Quality Systems, Inc.]
[Quality Systems, Inc.]
EXHIBIT F
Page 2
Page 2
“Tenant”:
Quality Systems, Inc.,
a California corporation
a California corporation
By: |
||||
Its:
|
||||
By: |
||||
Its:
|
||||
LAKESHORE TOWERS BUILDING III
[Quality Systems, Inc.]
[Quality Systems, Inc.]
EXHIBIT F
Page 3
Page 3
